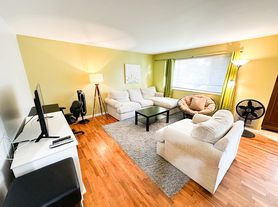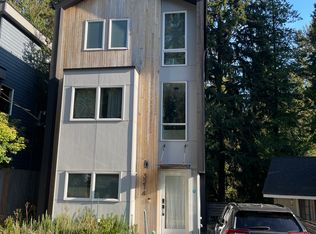Welcome to this inviting 3-bedroom Seattle home that blends charm with modern convenience. The main level features beautiful hardwood flooring and a bright living room enhanced by custom wood window coverings. The kitchen offers stainless steel appliances and a warm, functional design perfect for everyday living. Each spacious bedroom comes with built-in closets for easy storage, while the bonus room downstairs provides a versatile space ideal for entertaining, working, or relaxing. Added conveniences include an in-unit washer and dryer and a one-car garage. With style, comfort, and practicality throughout, this home is ready to welcome you. Schedule a showing today!
Terms: 1st month rent plus security deposit,12-month lease, available on 10/13! Pets case by case with additional pet rent of $25/month per pet. Required Residential Benefit Package $41 / month. We do business in accordance with the Fair Housing Act. *While every effort has been made to ensure the accuracy of the information provided, please note that it is not guaranteed and should be independently verified
Washer/Dryer In Unit
House for rent
$3,400/mo
6559 42nd Ave NE, Seattle, WA 98115
3beds
1,990sqft
Price may not include required fees and charges.
Single family residence
Available Mon Oct 13 2025
Cats, dogs OK
-- A/C
In unit laundry
Attached garage parking
-- Heating
What's special
Bonus roomOne-car garageHardwood flooringBuilt-in closetsFunctional designIn-unit washer and dryerCustom wood window coverings
- 15 days |
- -- |
- -- |
Travel times
Renting now? Get $1,000 closer to owning
Unlock a $400 renter bonus, plus up to a $600 savings match when you open a Foyer+ account.
Offers by Foyer; terms for both apply. Details on landing page.
Facts & features
Interior
Bedrooms & bathrooms
- Bedrooms: 3
- Bathrooms: 2
- Full bathrooms: 1
- 1/2 bathrooms: 1
Appliances
- Included: Dishwasher, Dryer, Washer
- Laundry: In Unit, Shared
Interior area
- Total interior livable area: 1,990 sqft
Video & virtual tour
Property
Parking
- Parking features: Attached
- Has attached garage: Yes
- Details: Contact manager
Features
- Exterior features: Stainless steel appliances
Details
- Parcel number: 0434000035
Construction
Type & style
- Home type: SingleFamily
- Property subtype: Single Family Residence
Condition
- Year built: 1951
Community & HOA
Location
- Region: Seattle
Financial & listing details
- Lease term: Contact For Details
Price history
| Date | Event | Price |
|---|---|---|
| 9/26/2025 | Listed for rent | $3,400$2/sqft |
Source: Zillow Rentals | ||
| 10/3/2024 | Listing removed | $3,400$2/sqft |
Source: Zillow Rentals | ||
| 9/27/2024 | Price change | $3,400-8.1%$2/sqft |
Source: Zillow Rentals | ||
| 9/12/2024 | Listed for rent | $3,700+12.1%$2/sqft |
Source: Zillow Rentals | ||
| 1/27/2023 | Listing removed | -- |
Source: Zillow Rentals | ||

