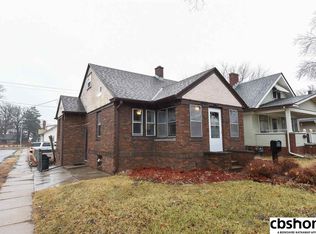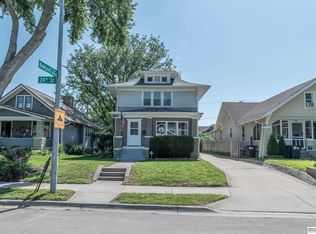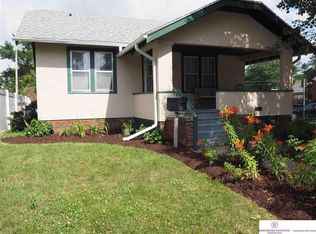Sold for $203,000 on 05/14/25
$203,000
6559 N 24th St, Omaha, NE 68112
4beds
1baths
1,528sqft
Single Family Residence
Built in 1925
4,791.6 Square Feet Lot
$204,200 Zestimate®
$133/sqft
$1,853 Estimated rent
Maximize your home sale
Get more eyes on your listing so you can sell faster and for more.
Home value
$204,200
$188,000 - $221,000
$1,853/mo
Zestimate® history
Loading...
Owner options
Explore your selling options
What's special
Charming 4-bedroom, 1-bath bungalow built in 1925, blending vintage character with modern updates. Step inside to beautiful wood floors and an inviting layout filled with natural light. The updated kitchen features stainless steel appliances and plenty of cabinet space. Enjoy relaxing on the spacious covered front porch or take advantage of the rare 2-car heated garage?perfect for year-round use. Situated on a well-maintained lot in a quiet, established neighborhood with easy access to schools, parks, and shopping. Classic curb appeal and move-in ready comfort make this a must-see!
Zillow last checked: 8 hours ago
Listing updated: May 16, 2025 at 06:59am
Listed by:
Bryan Bell 402-297-4364,
kwELITE Real Estate
Bought with:
Gary Gernhart, 20120018
BHHS Ambassador Real Estate
Source: GPRMLS,MLS#: 22509758
Facts & features
Interior
Bedrooms & bathrooms
- Bedrooms: 4
- Bathrooms: 1
Primary bedroom
- Features: Wood Floor
- Level: Main
Bedroom 2
- Features: Wood Floor
- Level: Main
Bedroom 3
- Features: Wood Floor
- Level: Second
Bedroom 4
- Features: Wood Floor
- Level: Second
Dining room
- Features: Wood Floor
- Level: Main
Family room
- Features: Wood Floor
- Level: Main
Kitchen
- Features: Ceramic Tile Floor
- Level: Main
Living room
- Features: Wood Floor, Fireplace
- Level: Main
Basement
- Area: 936
Heating
- Natural Gas, Forced Air
Cooling
- Central Air
Appliances
- Included: Range, Refrigerator, Dishwasher, Disposal, Microwave
Features
- Formal Dining Room
- Flooring: Wood, Ceramic Tile
- Windows: LL Daylight Windows
- Basement: Daylight,Unfinished
- Number of fireplaces: 1
- Fireplace features: Living Room, Wood Burning
Interior area
- Total structure area: 1,528
- Total interior livable area: 1,528 sqft
- Finished area above ground: 1,528
- Finished area below ground: 0
Property
Parking
- Total spaces: 2
- Parking features: Heated Garage, Detached, Garage Door Opener
- Garage spaces: 2
Features
- Levels: One and One Half
- Patio & porch: Porch, Patio
- Fencing: Wood
Lot
- Size: 4,791 sqft
- Dimensions: 40 x 125
- Features: Up to 1/4 Acre., City Lot
Details
- Parcel number: 1948510000
Construction
Type & style
- Home type: SingleFamily
- Property subtype: Single Family Residence
Materials
- Masonite
- Foundation: Block
Condition
- Not New and NOT a Model
- New construction: No
- Year built: 1925
Utilities & green energy
- Sewer: Public Sewer
- Water: Public
- Utilities for property: Electricity Available, Natural Gas Available, Water Available, Sewer Available
Community & neighborhood
Location
- Region: Omaha
- Subdivision: Parkwood
Other
Other facts
- Listing terms: VA Loan,FHA,Conventional,Cash
- Ownership: Fee Simple
Price history
| Date | Event | Price |
|---|---|---|
| 5/14/2025 | Sold | $203,000+3%$133/sqft |
Source: | ||
| 4/17/2025 | Pending sale | $197,000$129/sqft |
Source: | ||
| 4/16/2025 | Listed for sale | $197,000+6.5%$129/sqft |
Source: | ||
| 3/22/2025 | Listing removed | $1,825$1/sqft |
Source: Zillow Rentals | ||
| 3/8/2025 | Price change | $1,825-2.7%$1/sqft |
Source: Zillow Rentals | ||
Public tax history
| Year | Property taxes | Tax assessment |
|---|---|---|
| 2024 | $2,377 -23.4% | $147,000 |
| 2023 | $3,101 +17.5% | $147,000 +18.9% |
| 2022 | $2,638 +19.1% | $123,600 +18.1% |
Find assessor info on the county website
Neighborhood: Miller Park-Minne Lusa
Nearby schools
GreatSchools rating
- 5/10Minne Lusa Elementary SchoolGrades: PK-5Distance: 0.4 mi
- 3/10Mc Millan Magnet Middle SchoolGrades: 6-8Distance: 1.2 mi
- 1/10Omaha North Magnet High SchoolGrades: 9-12Distance: 1.8 mi
Schools provided by the listing agent
- Elementary: Minne Lusa
- Middle: McMillan
- High: North
- District: Omaha
Source: GPRMLS. This data may not be complete. We recommend contacting the local school district to confirm school assignments for this home.

Get pre-qualified for a loan
At Zillow Home Loans, we can pre-qualify you in as little as 5 minutes with no impact to your credit score.An equal housing lender. NMLS #10287.
Sell for more on Zillow
Get a free Zillow Showcase℠ listing and you could sell for .
$204,200
2% more+ $4,084
With Zillow Showcase(estimated)
$208,284

