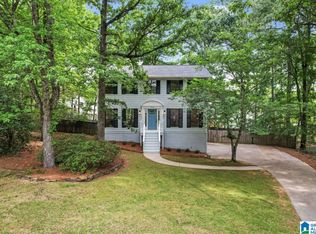What a beautiful home located in the heart of Alabaster, with almost an acre of land for your enjoyment. Not a traditional here- this home offers the feel of being in the mountains while being in the city. The high ceilings with beams and the stone fireplace gives you the cozy feel of being in a mountain hide-away. Spacious bedrooms, 2 living spaces and a large backyard makes this beauty a rare opportunity in the Alabaster community- come take a peak, today!
This property is off market, which means it's not currently listed for sale or rent on Zillow. This may be different from what's available on other websites or public sources.
