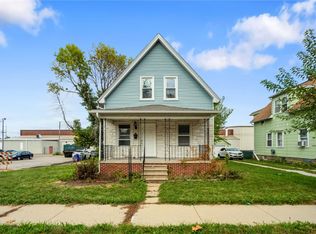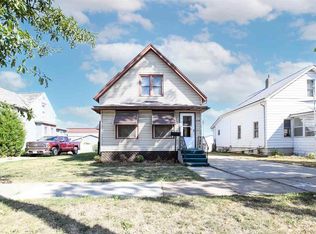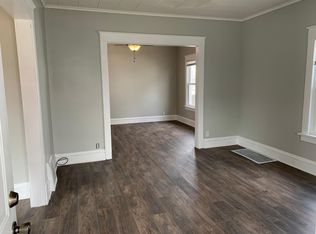Professional pics will be up Wednesday so please check back. This one is not a drive by. You really must get inside to appreciate all it has to offer. CUTE CUTE CUTE! So warm and welcoming with its gleaming hardwood floors and original trim and many windows to let the sunlight shine in and brighten your days. The living area can be either one big room or set up as two separate spaces and is open to the formal dining room. These areas boast arched doorways and are simply charming. The kitchen has been updated with oak cabinetry and has a brand new range and dishwasher. The bathroom has also been updated and is cute as can be. Did I mention there is a main floor laundry room? Yes, ROOM! It is very spacious! The bedrooms are on the second level and there is a bonus room that could be a third nonconforming bedroom if needed. In addition, there is a very nice three seasons room with windows on three sides. So much potential for options. In addition, there is a one car detached garage, nice size fenced backyard and an enclosed front porch. The basement is unfinished and is a walkout.
This property is off market, which means it's not currently listed for sale or rent on Zillow. This may be different from what's available on other websites or public sources.



