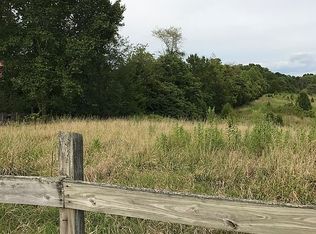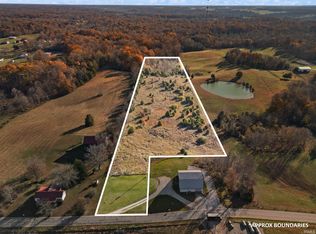Sold for $571,000 on 12/08/25
Zestimate®
$571,000
656 August Yocum Lane NE, Corydon, IN 47112
4beds
3,873sqft
Single Family Residence
Built in 2008
3.71 Acres Lot
$571,000 Zestimate®
$147/sqft
$3,346 Estimated rent
Home value
$571,000
Estimated sales range
Not available
$3,346/mo
Zestimate® history
Loading...
Owner options
Explore your selling options
What's special
Motivated seller - bring an offer before it's too late! Set on 3.712 acres of picturesque landscape, this stunning brick home offers exceptional craftsmanship, privacy, and outdoor living at its finest. A long, winding concrete drive with aggregate border leads to a residence enhanced by a new roof and fresh vinyl siding. The inviting wrap-around porch with soffit lighting is perfect for taking in panoramic views. Inside, a thoughtful layout begins with a grand foyer opening to natural light-filled living areas. The main level features a luxurious primary suite with spacious en-suite, a well-appointed kitchen with walk-in pantry open to a living room with 18-ft ceilings, a formal dining room, large laundry with cabinetry, and guest half bath. Upstairs offers two bedrooms—each with private full baths—plus finished attic flex/storage spaces. The finished walk-out basement adds a large family room, fourth bedroom with walk-in closet and dual-entry bath, flex room, wet bar, and two unfinished utility rooms that provide abundant storage. Enjoy exceptional outdoor living with a sprawling covered patio, lower-level walk-out patio, sparkling above-ground pool with expansive deck, and oversized 2-car garage with finished upper-level room. Additional features include two HVAC systems - to ensure comfort on all levels, two water heaters, a water softener, radon system, and a 240v outlet in the garage. This one is sure to impress!
Zillow last checked: 8 hours ago
Listing updated: December 08, 2025 at 12:31pm
Listed by:
Chase Spencer,
FC Tucker Emge
Bought with:
Becky Higgins, RB14039060
RE/MAX Advantage
Alex Kingsley, RB20002072
RE/MAX Advantage
Source: SIRA,MLS#: 2025010248 Originating MLS: Southern Indiana REALTORS Association
Originating MLS: Southern Indiana REALTORS Association
Facts & features
Interior
Bedrooms & bathrooms
- Bedrooms: 4
- Bathrooms: 5
- Full bathrooms: 4
- 1/2 bathrooms: 1
Primary bedroom
- Level: First
- Dimensions: 14 x 15
Bedroom
- Level: Second
- Dimensions: 11 x 10
Bedroom
- Level: Second
- Dimensions: 12 x 14
Bedroom
- Level: Lower
- Dimensions: 13 x 11
Dining room
- Level: First
- Dimensions: 14 x 10
Other
- Description: Master Bathroom
- Level: First
- Dimensions: 10 x 11
Other
- Description: Bathroom (Bedroom 2)
- Level: Second
- Dimensions: 8 x 6
Other
- Description: Bathroom (Bedroom 3)
- Level: Second
- Dimensions: 9 x 7
Other
- Description: Bathroom (Bedroom 4-Basement)
- Level: Lower
- Dimensions: 13 x 4
Half bath
- Level: First
- Dimensions: 3 x 8
Kitchen
- Level: First
- Dimensions: 12 x 10
Living room
- Level: First
- Dimensions: 20 x 21
Other
- Description: Foyer/Balcony
- Level: First
- Dimensions: 10 x 10
Other
- Level: Lower
- Dimensions: 34 x 13
Other
- Description: Mud Room
- Level: First
- Dimensions: 9 x 6
Other
- Description: Laundry Room
- Level: First
- Dimensions: 9 x 10
Other
- Description: Walk-in Pantry
- Level: First
- Dimensions: 3 x 7
Other
- Description: Loft Above Garage
- Level: Second
- Dimensions: 12 x 25
Heating
- Forced Air
Cooling
- Central Air
Appliances
- Included: Dishwasher, Disposal, Microwave, Oven, Range, Refrigerator, Water Softener
- Laundry: Main Level, Laundry Room
Features
- Attic, Wet Bar, Ceiling Fan(s), Separate/Formal Dining Room, Entrance Foyer, Game Room, Home Office, Jetted Tub, Kitchen Island, Loft, Bath in Primary Bedroom, Main Level Primary, Mud Room, Open Floorplan, Pantry, Split Bedrooms, Storage, Utility Room, Vaulted Ceiling(s), Walk-In Closet(s), Window Treatments
- Windows: Blinds, Thermal Windows
- Basement: Finished,Walk-Out Access,Sump Pump
- Number of fireplaces: 1
- Fireplace features: Gas
Interior area
- Total structure area: 3,873
- Total interior livable area: 3,873 sqft
- Finished area above ground: 2,202
- Finished area below ground: 1,671
Property
Parking
- Total spaces: 2
- Parking features: Detached, Garage Faces Front, Garage, Garage Door Opener
- Garage spaces: 2
- Has uncovered spaces: Yes
Features
- Levels: One and One Half
- Stories: 1
- Patio & porch: Covered, Patio, Porch
- Exterior features: Landscaping, Paved Driveway, Porch, Patio
- Pool features: Above Ground, Pool
- Has spa: Yes
- Has view: Yes
- View description: Park/Greenbelt, Panoramic, Scenic
Lot
- Size: 3.71 Acres
- Features: Garden, Wooded
Details
- Additional structures: Garage(s)
- Parcel number: 0040682700
- Zoning: Agri/ Residential
- Zoning description: Agri/ Residential
- Special conditions: Relocation
Construction
Type & style
- Home type: SingleFamily
- Architectural style: One and One Half Story
- Property subtype: Single Family Residence
Materials
- Brick, Vinyl Siding, Frame
- Foundation: Poured
- Roof: Shingle
Condition
- Resale
- New construction: No
- Year built: 2008
Utilities & green energy
- Sewer: Septic Tank
- Water: Connected, Public
Community & neighborhood
Security
- Security features: Radon Mitigation System
Location
- Region: Corydon
Other
Other facts
- Listing terms: Cash,Conventional,USDA Loan,VA Loan
- Road surface type: Paved
Price history
| Date | Event | Price |
|---|---|---|
| 12/8/2025 | Sold | $571,000-4%$147/sqft |
Source: | ||
| 8/21/2025 | Price change | $595,000-2.5%$154/sqft |
Source: | ||
| 8/13/2025 | Listed for sale | $610,000+13%$158/sqft |
Source: | ||
| 3/24/2023 | Sold | $540,000-1.8%$139/sqft |
Source: | ||
| 3/1/2023 | Pending sale | $549,900$142/sqft |
Source: | ||
Public tax history
| Year | Property taxes | Tax assessment |
|---|---|---|
| 2024 | $3,110 -1.7% | $512,800 +6.1% |
| 2023 | $3,163 +4% | $483,100 +7.5% |
| 2022 | $3,042 +12% | $449,300 +8% |
Find assessor info on the county website
Neighborhood: 47112
Nearby schools
GreatSchools rating
- 6/10Corydon Elementary SchoolGrades: PK-3Distance: 1.7 mi
- 8/10Corydon Central Jr High SchoolGrades: 7-8Distance: 1.8 mi
- 6/10Corydon Central High SchoolGrades: 9-12Distance: 1.8 mi

Get pre-qualified for a loan
At Zillow Home Loans, we can pre-qualify you in as little as 5 minutes with no impact to your credit score.An equal housing lender. NMLS #10287.

