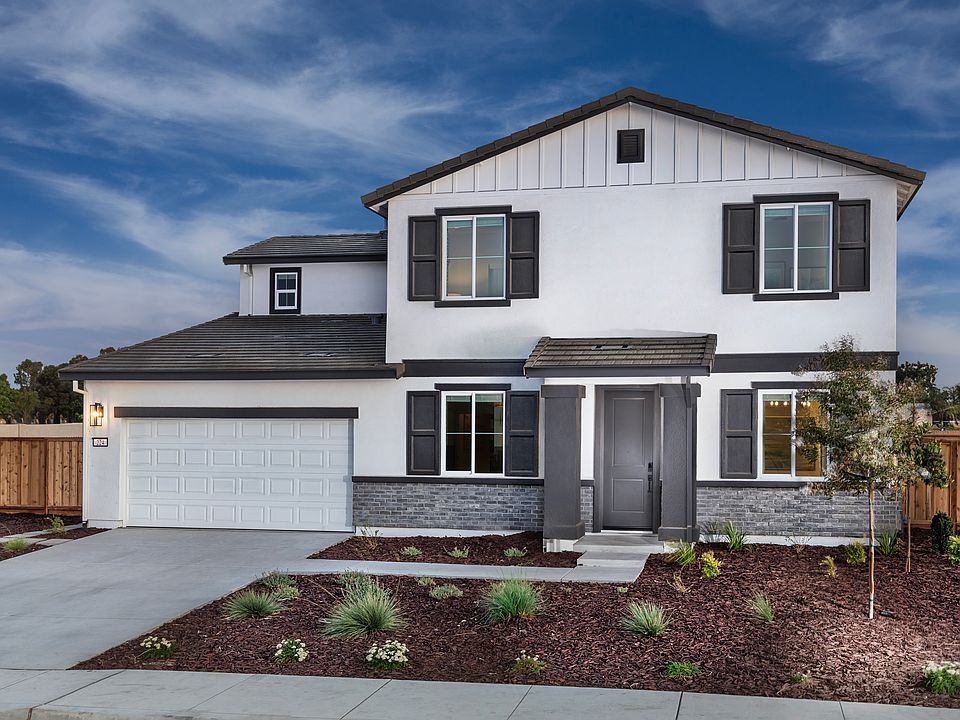Move-In Ready Home in the Riverine Community! Step into modern comfort with this stunning 5-bedroom, 3-bath home. Featuring a versatile layout, this home includes a downstairs bedroom with a full bath, and an adaptable flex room. The open-concept design seamlessly connects the spacious living and dining areas to a chef-inspired kitchen, complete with sleek cabinetry, stone countertops, stainless steel appliances, a large center island, and a walk-in pantry—perfect for entertaining and everyday living. An additional highlight is the 3-car tandem garage, offering plenty of room for extra storage or a workshop. Upstairs, enjoy a generous loft space for movie nights or a second living area. The luxurious primary suite offers a peaceful retreat with a spa-like ensuite featuring dual vanities, a soaking tub, separate shower, and a walk-in closet. This home is truly move-in ready, with all appliances and window blinds included. Built with sustainability in mind, it features spray foam insulation, advanced HVAC systems, low-E windows, and smart thermostats to help lower energy costs and maintain year-round comfort. Residents enjoy access to a neighborhood park and are in close proximity to the San Joaquin River—ideal for outdoor activities and scenic Delta Adventures.
New construction
$805,500
656 Channel Cir, Oakley, CA 94561
5beds
3,247sqft
Residential, Single Family Residence
Built in 2025
6,098.4 Square Feet Lot
$805,200 Zestimate®
$248/sqft
$93/mo HOA
What's special
Generous loft spaceLuxurious primary suiteOpen-concept designVersatile layout
- 23 days |
- 106 |
- 3 |
Zillow last checked: 7 hours ago
Listing updated: 23 hours ago
Listed by:
Adam Hieb DRE #01358402 707-934-3096,
Meritage Homes
Source: Bay East AOR,MLS#: 41113239
Travel times
Schedule tour
Select your preferred tour type — either in-person or real-time video tour — then discuss available options with the builder representative you're connected with.
Facts & features
Interior
Bedrooms & bathrooms
- Bedrooms: 5
- Bathrooms: 4
- Full bathrooms: 3
- Partial bathrooms: 1
Rooms
- Room types: 1 Bedroom, 4 Bedrooms, Den, Dining Room, Family Room, Dining Area
Bathroom
- Features: Shower Over Tub, Stall Shower, Tub
Kitchen
- Features: Counter - Solid Surface, Dishwasher, Electric Range/Cooktop, Microwave, Pantry, Refrigerator
Heating
- Electric
Cooling
- Central Air
Appliances
- Included: Dishwasher, Electric Range, Microwave, Refrigerator, Dryer, Washer
Features
- Counter - Solid Surface, Pantry
- Flooring: Laminate, Tile, Carpet
- Windows: Window Coverings
- Has fireplace: No
- Fireplace features: None
Interior area
- Total structure area: 3,247
- Total interior livable area: 3,247 sqft
Property
Parking
- Total spaces: 3
- Parking features: Attached, Garage Door Opener
- Garage spaces: 3
Accessibility
- Accessibility features: None
Features
- Levels: Two
- Stories: 2
- Pool features: None, Solar Pool Leased
Lot
- Size: 6,098.4 Square Feet
- Features: Rectangular Lot, Front Yard
Details
- Zoning: RES
- Special conditions: Standard
Construction
Type & style
- Home type: SingleFamily
- Architectural style: Spanish
- Property subtype: Residential, Single Family Residence
Materials
- Stucco
- Foundation: Slab
- Roof: Tile
Condition
- New construction: Yes
- Year built: 2025
Details
- Builder name: Meritage Homes
Utilities & green energy
- Water: Public
Green energy
- Water conservation: Low-Flow Fixtures
Community & HOA
Community
- Subdivision: Riverine
HOA
- Has HOA: Yes
- Amenities included: Greenbelt
- Services included: Other
- HOA fee: $93 monthly
- HOA name: NOT LISTED
- HOA phone: 925-681-4000
Location
- Region: Oakley
Financial & listing details
- Price per square foot: $248/sqft
- Price range: $805.5K - $805.5K
- Date on market: 9/30/2025
- Listing agreement: Excl Right
- Listing terms: Cash,Conventional,1031 Exchange
About the community
PlaygroundPark
Riverine is the newest community to join Oakley, CA. This collection of 76 single-family homes offers four distinct floorplans ranging from 2,343-3,247 sq. ft. Each layout is designed for you in-mind; including flexible spaces, large upstairs lofts and a third garage bay. Riverine will feature a community park with playground, and with close proximity to the San Joaquin River, residents enjoy easy access to an array of activities on the Delta.
Source: Meritage Homes

