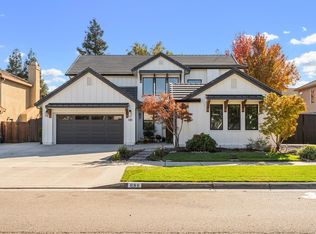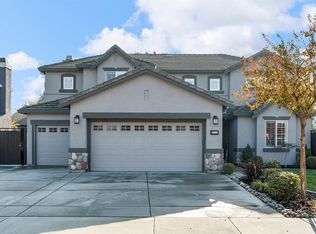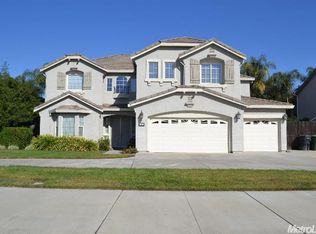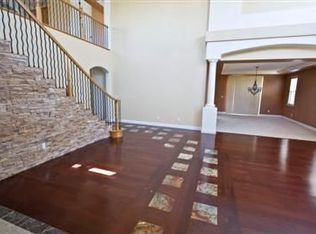Closed
$800,000
656 Cindy Dr, Ripon, CA 95366
4beds
2,713sqft
Single Family Residence
Built in 2004
7,701.41 Square Feet Lot
$774,500 Zestimate®
$295/sqft
$3,470 Estimated rent
Home value
$774,500
$697,000 - $860,000
$3,470/mo
Zestimate® history
Loading...
Owner options
Explore your selling options
What's special
Situated in the desirable community of Ripon, this property features everything you need for comfort and security. This spacious and beautifully maintained home, offering 4-5 bedrooms, 3 bathrooms, and an expansive 2,713 square feet of living space. Step inside to find a bright living room, perfect for entertaining, and a cozy family room for relaxing evenings. The kitchen flows seamlessly into the family room, creating a great space for gatherings. Outside, you'll enjoy your private backyard oasis, complete with a sparkling poolideal for hot summer days. The property also includes a 3-car garage and a state-of-the-art security system that alerts you when the gate is opened, offering peace of mind for your family. Don't miss out on the opportunity to own this gem in one of Ripon's most coveted neighborhoods!
Zillow last checked: 8 hours ago
Listing updated: May 04, 2025 at 08:43pm
Listed by:
Ricardo Jimenez DRE #01791919 209-272-9468,
HomeSmart PV and Associates
Bought with:
Crystal Brown, DRE #01754834
Integrity First Realty
Source: MetroList Services of CA,MLS#: 224121704Originating MLS: MetroList Services, Inc.
Facts & features
Interior
Bedrooms & bathrooms
- Bedrooms: 4
- Bathrooms: 3
- Full bathrooms: 3
Primary bathroom
- Features: Shower Stall(s), Double Vanity, Soaking Tub, Walk-In Closet(s)
Dining room
- Features: Bar, Dining/Family Combo
Kitchen
- Features: Pantry Closet, Granite Counters, Island w/Sink
Heating
- Central
Cooling
- Ceiling Fan(s), Central Air
Appliances
- Included: Built-In Gas Oven, Built-In Gas Range, Dishwasher, Microwave
- Laundry: Laundry Room, Cabinets, Sink, Upper Level, Inside Room
Features
- Flooring: Carpet, Laminate
- Number of fireplaces: 2
- Fireplace features: Living Room, Family Room
Interior area
- Total interior livable area: 2,713 sqft
Property
Parking
- Total spaces: 3
- Parking features: Attached, Garage Faces Front
- Attached garage spaces: 3
Features
- Stories: 2
- Has private pool: Yes
- Pool features: In Ground
- Fencing: Wood
Lot
- Size: 7,701 sqft
- Features: Auto Sprinkler F&R
Details
- Parcel number: 261620090000
- Zoning description: R
- Special conditions: Standard
Construction
Type & style
- Home type: SingleFamily
- Property subtype: Single Family Residence
Materials
- Stucco, Wood
- Foundation: Slab
- Roof: Tile
Condition
- Year built: 2004
Utilities & green energy
- Sewer: In & Connected, Public Sewer
- Water: Public
- Utilities for property: Public
Community & neighborhood
Location
- Region: Ripon
Other
Other facts
- Price range: $800K - $800K
Price history
| Date | Event | Price |
|---|---|---|
| 5/2/2025 | Sold | $800,000-1.8%$295/sqft |
Source: MetroList Services of CA #224121704 Report a problem | ||
| 3/20/2025 | Pending sale | $814,900$300/sqft |
Source: MetroList Services of CA #224121704 Report a problem | ||
| 2/19/2025 | Price change | $814,900-0.6%$300/sqft |
Source: MetroList Services of CA #224121704 Report a problem | ||
| 2/1/2025 | Pending sale | $819,900$302/sqft |
Source: MetroList Services of CA #224121704 Report a problem | ||
| 1/28/2025 | Price change | $819,900-2.4%$302/sqft |
Source: MetroList Services of CA #224121704 Report a problem | ||
Public tax history
| Year | Property taxes | Tax assessment |
|---|---|---|
| 2025 | $9,077 +1.7% | $843,660 +2% |
| 2024 | $8,927 +2.1% | $827,118 +2% |
| 2023 | $8,742 +5.2% | $810,900 +4.7% |
Find assessor info on the county website
Neighborhood: 95366
Nearby schools
GreatSchools rating
- 8/10Park View Elementary SchoolGrades: K-8Distance: 0.1 mi
- 9/10Ripon High SchoolGrades: 9-12Distance: 1.2 mi
- 5/10Ripona Elementary SchoolGrades: K-8Distance: 1.2 mi
Get a cash offer in 3 minutes
Find out how much your home could sell for in as little as 3 minutes with a no-obligation cash offer.
Estimated market value$774,500
Get a cash offer in 3 minutes
Find out how much your home could sell for in as little as 3 minutes with a no-obligation cash offer.
Estimated market value
$774,500



