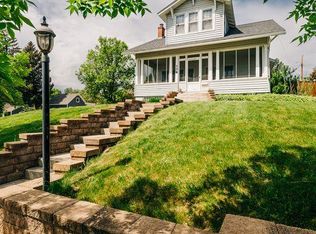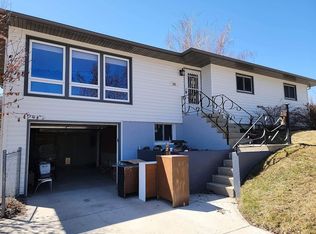Sold on 02/20/25
Price Unknown
656 Clarendon Ave, Sheridan, WY 82801
4beds
2baths
2,230sqft
Stick Built, Residential
Built in 1905
8,520 Square Feet Lot
$611,500 Zestimate®
$--/sqft
$2,561 Estimated rent
Home value
$611,500
$471,000 - $795,000
$2,561/mo
Zestimate® history
Loading...
Owner options
Explore your selling options
What's special
Step into this fully remodeled turn of the century home. This 4 bedroom 2 bathroom was originally crafted by a Scandinavian carpenter back in the early 1900s. The character of the home is popular of the time period, but with all the added benefits of all mechanical and utility updates: New furnace and A/C unit, New Hot Water heater, Security System installed by DB Smarthomes, New LVP Flooring + Refinished original hardwood floors; Updated kitchen; Fully landscaped yard w/ automatic sprinkler, and a drip system to the raise garden bed: new fence on the south side of home; New walk way to the front steps: updated bedrooms including flooring and paint: and New roof and gutters to be replaced in the spring. Come & see this beautiful property.
Zillow last checked: 8 hours ago
Listing updated: February 20, 2025 at 08:29am
Listed by:
Mandy S Koltiska 307-763-8345,
CENTURY 21 BHJ Realty, Inc.
Bought with:
The Wills Team
Summit Realty Group Inc.
Source: Sheridan County BOR,MLS#: 25-50
Facts & features
Interior
Bedrooms & bathrooms
- Bedrooms: 4
- Bathrooms: 2
Heating
- Gas Forced Air, Natural Gas, Radiant
Cooling
- Central Air
Features
- Loft, Ceiling Fan(s)
- Flooring: Hardwood
- Windows: Skylight(s)
- Basement: Full
Interior area
- Total structure area: 2,230
- Total interior livable area: 2,230 sqft
- Finished area above ground: 444
Property
Parking
- Total spaces: 2
- Parking features: Concrete
- Garage spaces: 2
Features
- Levels: 2 Story
- Stories: 2
- Patio & porch: Covered Patio, Patio
- Exterior features: Auto Lawn Sprinkler, Garden
- Fencing: Fenced
Lot
- Size: 8,520 sqft
Details
- Parcel number: R0011900
Construction
Type & style
- Home type: SingleFamily
- Property subtype: Stick Built, Residential
Materials
- Wood Siding
- Roof: Asphalt
Condition
- Year built: 1905
Utilities & green energy
- Sewer: Public Sewer
- Water: Public
Community & neighborhood
Security
- Security features: Security System
Location
- Region: Sheridan
- Subdivision: Nielsen Heights
Price history
| Date | Event | Price |
|---|---|---|
| 2/20/2025 | Sold | -- |
Source: | ||
| 1/28/2025 | Listed for sale | $595,000$267/sqft |
Source: | ||
| 10/6/2017 | Sold | -- |
Source: | ||
Public tax history
| Year | Property taxes | Tax assessment |
|---|---|---|
| 2025 | $1,871 -24% | $26,163 -24% |
| 2024 | $2,460 +4.1% | $34,409 +4.1% |
| 2023 | $2,364 +47.3% | $33,062 +47.3% |
Find assessor info on the county website
Neighborhood: 82801
Nearby schools
GreatSchools rating
- 6/10Highland Park Elementary SchoolGrades: PK-5Distance: 1.2 mi
- 8/10Sheridan Junior High SchoolGrades: 6-8Distance: 0.1 mi
- 8/10Sheridan High SchoolGrades: 9-12Distance: 1 mi


