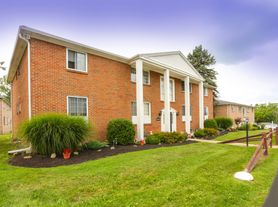Situated on a quiet hilltop in the heart of the Village of East Aurora, this charming 3 bedroom, 2 bath ranch offers the best of village living with a peaceful and private feel. Super walkable to shops, restaurants, and all the village favorites, the location cannot be beat.
This home offers a comfortable open layout with the living area, dining and kitchen at the center. The primary bedroom with bath is set on one end, while two additional bedrooms and a full bath are on the other. A drive under garage provides easy access, and modern comforts include central AC, a dishwasher, and in home laundry.
A sweet front patio is perfect for morning coffee or evening people watching, and the secluded backyard offers a quiet place to relax and enjoy the outdoors.
Available November 1. Pets considered. Sqft as agent measured.
House for rent
$2,200/mo
656 Girard Ave, East Aurora, NY 14052
3beds
1,300sqft
Price may not include required fees and charges.
Singlefamily
Available Sat Nov 1 2025
Cats, dogs OK
Central air
In basement laundry
Garage parking
Forced air
What's special
Secluded backyardCentral acFront patioPrimary bedroom with bathQuiet hilltopComfortable open layout
- 7 hours |
- -- |
- -- |
Travel times
Zillow can help you save for your dream home
With a 6% savings match, a first-time homebuyer savings account is designed to help you reach your down payment goals faster.
Offer exclusive to Foyer+; Terms apply. Details on landing page.
Facts & features
Interior
Bedrooms & bathrooms
- Bedrooms: 3
- Bathrooms: 2
- Full bathrooms: 2
Heating
- Forced Air
Cooling
- Central Air
Appliances
- Laundry: In Basement, In Unit
Features
- Bedroom on Main Level
- Has basement: Yes
Interior area
- Total interior livable area: 1,300 sqft
Property
Parking
- Parking features: Garage, Off Street
- Has garage: Yes
- Details: Contact manager
Features
- Exterior features: Architecture Style: Ranch Rambler, Bedroom, Bedroom on Main Level, Blacktop Driveway, Garage, Garbage included in rent, Heating system: Forced Air, In Basement, Laundry, Lot Features: Rectangular, Rectangular Lot, Off Street, Rectangular, Rectangular Lot, Recycling included in rent, Sewage included in rent, Snow Removal included in rent, Water included in rent
Details
- Parcel number: 1424011651316
Construction
Type & style
- Home type: SingleFamily
- Architectural style: RanchRambler
- Property subtype: SingleFamily
Condition
- Year built: 1956
Utilities & green energy
- Utilities for property: Garbage, Sewage, Water
Community & HOA
Location
- Region: East Aurora
Financial & listing details
- Lease term: 12 Months
Price history
| Date | Event | Price |
|---|---|---|
| 10/15/2025 | Listed for rent | $2,200$2/sqft |
Source: NYSAMLSs #B1645097 | ||
| 4/17/2025 | Sold | $280,000+12%$215/sqft |
Source: | ||
| 12/14/2024 | Pending sale | $249,900$192/sqft |
Source: | ||
| 12/7/2024 | Listed for sale | $249,900$192/sqft |
Source: | ||
