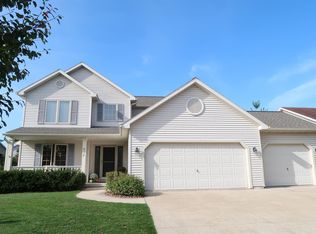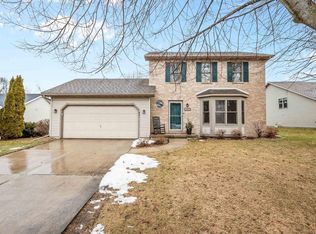Closed
$450,000
656 Invermere Drive, Sun Prairie, WI 53590
3beds
2,301sqft
Single Family Residence
Built in 1999
10,018.8 Square Feet Lot
$462,000 Zestimate®
$196/sqft
$2,906 Estimated rent
Home value
$462,000
$434,000 - $490,000
$2,906/mo
Zestimate® history
Loading...
Owner options
Explore your selling options
What's special
Move-in ready and full of sunshine, this modern tri-level has something for everyone! Vaulted ceilings and oversized windows make the living room feel bright and airy, with a natural flow into the kitchen and dining areas. The kitchen features newer appliances and offers a view of the beautiful backyard. Enjoy meals inside or out with the spacious deck just off the dining area. The lower level is perfect for entertaining with a large family room, wet bar, half bath, and bonus rec room. Upstairs, you?ll find three bright bedrooms and two full bathrooms, including a private primary suite. All of this on a lush lot that backs to a scenic pond. Located in desirable neighborhood with parks, walking trails, and easy access to shopping and dining. $2500 credit for countertop replacement.
Zillow last checked: 8 hours ago
Listing updated: September 16, 2025 at 09:14am
Listed by:
Brandon Buell Brandon@BuellHomes.com,
Realty Executives Cooper Spransy
Bought with:
Shelia Reese
Source: WIREX MLS,MLS#: 2003516 Originating MLS: South Central Wisconsin MLS
Originating MLS: South Central Wisconsin MLS
Facts & features
Interior
Bedrooms & bathrooms
- Bedrooms: 3
- Bathrooms: 3
- Full bathrooms: 2
- 1/2 bathrooms: 1
Primary bedroom
- Level: Upper
- Area: 169
- Dimensions: 13 x 13
Bedroom 2
- Level: Upper
- Area: 110
- Dimensions: 11 x 10
Bedroom 3
- Level: Upper
- Area: 110
- Dimensions: 11 x 10
Bathroom
- Features: At least 1 Tub, Master Bedroom Bath: Full, Master Bedroom Bath, Master Bedroom Bath: Tub/Shower Combo
Family room
- Level: Lower
- Area: 504
- Dimensions: 24 x 21
Kitchen
- Level: Main
- Area: 100
- Dimensions: 10 x 10
Living room
- Level: Main
- Area: 270
- Dimensions: 18 x 15
Heating
- Natural Gas, Forced Air
Cooling
- Central Air
Appliances
- Included: Range/Oven, Refrigerator, Dishwasher, Microwave, Disposal, Washer, Dryer, Water Softener
Features
- Cathedral/vaulted ceiling, Wet Bar, High Speed Internet, Breakfast Bar, Pantry
- Flooring: Wood or Sim.Wood Floors
- Basement: Full,Exposed,Full Size Windows,Walk-Out Access,Sump Pump,Concrete
Interior area
- Total structure area: 2,301
- Total interior livable area: 2,301 sqft
- Finished area above ground: 1,043
- Finished area below ground: 1,258
Property
Parking
- Total spaces: 2
- Parking features: 2 Car, Attached, Garage Door Opener
- Attached garage spaces: 2
Features
- Levels: Tri-Level
- Patio & porch: Deck, Patio
- Waterfront features: Pond
Lot
- Size: 10,018 sqft
Details
- Parcel number: 081002243711
- Zoning: Res
- Special conditions: Arms Length
Construction
Type & style
- Home type: SingleFamily
- Property subtype: Single Family Residence
Materials
- Vinyl Siding, Brick
Condition
- 21+ Years
- New construction: No
- Year built: 1999
Utilities & green energy
- Sewer: Public Sewer
- Water: Public
- Utilities for property: Cable Available
Community & neighborhood
Location
- Region: Sun Prairie
- Subdivision: Wyndham Hills
- Municipality: Sun Prairie
Price history
| Date | Event | Price |
|---|---|---|
| 9/15/2025 | Sold | $450,000$196/sqft |
Source: | ||
| 8/29/2025 | Pending sale | $450,000$196/sqft |
Source: | ||
| 8/10/2025 | Contingent | $450,000$196/sqft |
Source: | ||
| 7/22/2025 | Price change | $450,000-2.2%$196/sqft |
Source: | ||
| 7/10/2025 | Listed for sale | $460,000+27.8%$200/sqft |
Source: | ||
Public tax history
| Year | Property taxes | Tax assessment |
|---|---|---|
| 2024 | $7,321 +10.2% | $388,100 |
| 2023 | $6,642 +10.4% | $388,100 +37.1% |
| 2022 | $6,016 +5.1% | $283,100 +2.8% |
Find assessor info on the county website
Neighborhood: 53590
Nearby schools
GreatSchools rating
- 8/10Horizon Elementary SchoolGrades: PK-5Distance: 0.1 mi
- 3/10Prairie View Middle SchoolGrades: 6-8Distance: 1.4 mi
- 10/10Sun Prairie West HighGrades: 9-12Distance: 0.7 mi
Schools provided by the listing agent
- Elementary: Horizon
- Middle: Prairie View
- High: Sun Prairie West
- District: Sun Prairie
Source: WIREX MLS. This data may not be complete. We recommend contacting the local school district to confirm school assignments for this home.
Get pre-qualified for a loan
At Zillow Home Loans, we can pre-qualify you in as little as 5 minutes with no impact to your credit score.An equal housing lender. NMLS #10287.
Sell with ease on Zillow
Get a Zillow Showcase℠ listing at no additional cost and you could sell for —faster.
$462,000
2% more+$9,240
With Zillow Showcase(estimated)$471,240

