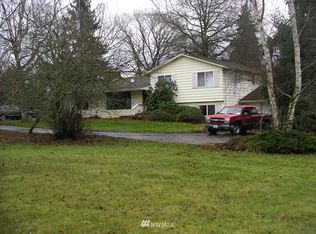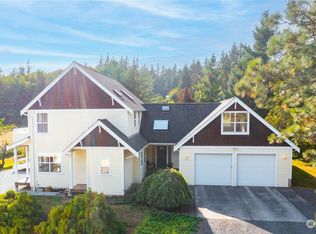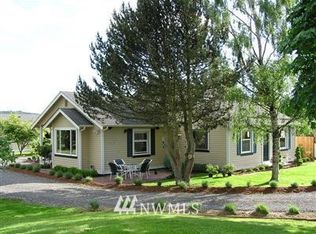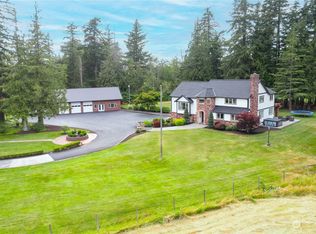Sold
Listed by:
Nicole Flamer,
eXp Realty,
Kimberly Secord,
eXp Realty
Bought with: Keller Williams Western Realty
$860,000
656 Kline Road, Bellingham, WA 98226
3beds
2,728sqft
Single Family Residence
Built in 1966
9.5 Acres Lot
$886,300 Zestimate®
$315/sqft
$3,170 Estimated rent
Home value
$886,300
$798,000 - $984,000
$3,170/mo
Zestimate® history
Loading...
Owner options
Explore your selling options
What's special
On a serene country road 2 minutes from Guide Meridian and less than 15 minutes from I5 and downtown Bellingham, this 9+ acre property is ideal for horses, cattle, or hobby farming. This well built home is designed for efficiency and low costs with a 12,000KW solar system, triple pane windows, extra attic insulation, fireplace insert, and private well and septic. There is paved access to 4 outbuildings including 2 barns (one is connected to 3 fenced pastures and a paddock), a chicken coop, fenced garden, pond, raised beds, fruit trees, and more. The large insulated shop w/water and separate power and septic system could be ideal for commercial use or to convert to an ADU. There are many possibilities, come see for yourself!
Zillow last checked: 8 hours ago
Listing updated: August 29, 2024 at 03:34pm
Listed by:
Nicole Flamer,
eXp Realty,
Kimberly Secord,
eXp Realty
Bought with:
John W Ramsey, 27938
Keller Williams Western Realty
Source: NWMLS,MLS#: 2253464
Facts & features
Interior
Bedrooms & bathrooms
- Bedrooms: 3
- Bathrooms: 2
- Full bathrooms: 1
- 3/4 bathrooms: 1
- Main level bathrooms: 1
- Main level bedrooms: 3
Primary bedroom
- Level: Main
Bedroom
- Level: Main
Bedroom
- Level: Main
Bathroom full
- Level: Main
Bathroom three quarter
- Level: Lower
Bonus room
- Level: Main
Den office
- Level: Lower
Entry hall
- Level: Split
Kitchen with eating space
- Level: Main
Living room
- Level: Main
Rec room
- Level: Lower
Utility room
- Level: Lower
Heating
- Fireplace(s), Baseboard, Forced Air
Cooling
- Forced Air, None
Appliances
- Included: Dishwasher(s), Double Oven, Dryer(s), Microwave(s), Refrigerator(s), Stove(s)/Range(s), Washer(s)
Features
- Ceiling Fan(s), Dining Room
- Flooring: Bamboo/Cork, Ceramic Tile, Hardwood, Vinyl, Carpet
- Windows: Double Pane/Storm Window, Triple Pane Windows
- Basement: Daylight,Finished
- Number of fireplaces: 1
- Fireplace features: Wood Burning, Lower Level: 1, Fireplace
Interior area
- Total structure area: 2,728
- Total interior livable area: 2,728 sqft
Property
Parking
- Total spaces: 4
- Parking features: Attached Carport, Driveway, Detached Garage, RV Parking
- Garage spaces: 4
- Has carport: Yes
Features
- Levels: Multi/Split
- Entry location: Split
- Patio & porch: Bamboo/Cork, Ceiling Fan(s), Ceramic Tile, Double Pane/Storm Window, Dining Room, Fireplace, Hardwood, Triple Pane Windows, Wall to Wall Carpet, Wired for Generator
- Has view: Yes
- View description: Territorial
Lot
- Size: 9.50 Acres
- Dimensions: 9.5 ac
- Features: High Voltage Line, Open Lot, Paved, Barn, Deck, High Speed Internet, Outbuildings, RV Parking, Shop, Stable
- Topography: Equestrian,Level
- Residential vegetation: Fruit Trees, Garden Space, Pasture
Details
- Parcel number: 3803052304290000
- Zoning description: R5,Jurisdiction: County
- Special conditions: Standard
- Other equipment: Wired for Generator
Construction
Type & style
- Home type: SingleFamily
- Property subtype: Single Family Residence
Materials
- Metal/Vinyl
- Foundation: Poured Concrete
- Roof: Metal
Condition
- Year built: 1966
- Major remodel year: 1966
Utilities & green energy
- Electric: Company: PSE
- Sewer: Septic Tank, Company: NA
- Water: Individual Well, Company: NA
- Utilities for property: Xfinity, Xfinity
Green energy
- Energy generation: Solar
Community & neighborhood
Location
- Region: Bellingham
- Subdivision: Guide Meridian
Other
Other facts
- Listing terms: Cash Out,Conventional,Farm Home Loan,FHA,USDA Loan,VA Loan
- Cumulative days on market: 304 days
Price history
| Date | Event | Price |
|---|---|---|
| 8/24/2024 | Sold | $860,000-4.3%$315/sqft |
Source: | ||
| 7/24/2024 | Pending sale | $899,000$330/sqft |
Source: | ||
| 7/16/2024 | Price change | $899,000-5.4%$330/sqft |
Source: | ||
| 6/18/2024 | Listed for sale | $950,000+160.3%$348/sqft |
Source: | ||
| 7/15/2011 | Sold | $364,900$134/sqft |
Source: | ||
Public tax history
| Year | Property taxes | Tax assessment |
|---|---|---|
| 2024 | $5,518 +132.4% | $821,772 +2.3% |
| 2023 | $2,374 -40.8% | $803,319 +27% |
| 2022 | $4,010 +5.8% | $632,535 +21% |
Find assessor info on the county website
Neighborhood: 98226
Nearby schools
GreatSchools rating
- 6/10Irene Reither Primary SchoolGrades: PK-5Distance: 3.5 mi
- 7/10Meridian Middle SchoolGrades: 6-8Distance: 3.7 mi
- 5/10Meridian High SchoolGrades: 9-12Distance: 3.2 mi
Schools provided by the listing agent
- Elementary: Irene Reither Primar
- Middle: Meridian Mid
- High: Meridian High
Source: NWMLS. This data may not be complete. We recommend contacting the local school district to confirm school assignments for this home.
Get pre-qualified for a loan
At Zillow Home Loans, we can pre-qualify you in as little as 5 minutes with no impact to your credit score.An equal housing lender. NMLS #10287.



