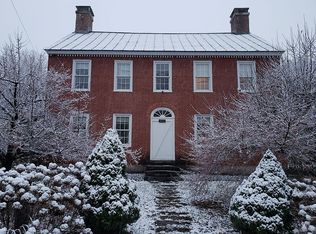Closed
Listed by:
Geralyn Donohue,
Engel & Volkers Okemo Cell:802-377-7096
Bought with: EXP Realty
$605,000
656 Main Street, Chester, VT 05143
3beds
3,040sqft
Single Family Residence
Built in 1904
0.37 Acres Lot
$617,700 Zestimate®
$199/sqft
$4,630 Estimated rent
Home value
$617,700
$500,000 - $766,000
$4,630/mo
Zestimate® history
Loading...
Owner options
Explore your selling options
What's special
Magnificent Queen Ann Style Victorian with 3 bedrooms, 2.5 baths on .37 acres in Chester Village. The remarkable front porch has a beautiful archway and intricate, colorful ornamentation. A tiled entryway/coatroom leads to the elegant foyer with dramatic stairway and beautiful glass Art Nouveau Newel post light. The living room features a marble fireplace, pocket doors and original stained glass picture window. A formal dining room is ready for entertaining as is the well-appointed timeless kitchen with breakfast bar and a large picture window. The elegant great room is a wonderful living space and features skylights, radiant flooring and a dramatic Venetian window overlooking a lovely view in all seasons. Full length glass sliders lead to a side deck with automatic awning for evening sunset meals. An oversized swim spa/hot tub overlooks the meadow beyond and is a great place to unwind! The second floor has 3 bedrooms, a large bath with a clawfoot soaking tub, walk-in shower and a laundry room with half bath. A finished third floor provides office space, storage or room for overflow guests. The house has been thoughtfully outfitted with a dual heating system. In 2000 a barn/garage was constructed with a second floor for hobbies or additional office space. The lovely fenced in yard has garden space and perennial gardens and a lovely maple tree with a perfectly shaped crown. Walk to the Chester Commons, town recreation area and enjoy all that Chester has to offer!
Zillow last checked: 8 hours ago
Listing updated: October 03, 2025 at 01:29pm
Listed by:
Geralyn Donohue,
Engel & Volkers Okemo Cell:802-377-7096
Bought with:
Lawrence Zupan
EXP Realty
Source: PrimeMLS,MLS#: 5047630
Facts & features
Interior
Bedrooms & bathrooms
- Bedrooms: 3
- Bathrooms: 3
- Full bathrooms: 2
- 1/2 bathrooms: 1
Heating
- Oil, Electric, Forced Air, Radiant, Radiant Floor, Pellet Furnace
Cooling
- None
Appliances
- Included: Dishwasher, Disposal, ENERGY STAR Qualified Dryer, Microwave, Gas Range, Refrigerator, Trash Compactor, ENERGY STAR Qualified Washer, Oil Water Heater, Owned Water Heater, Vented Exhaust Fan
- Laundry: Laundry Hook-ups, 2nd Floor Laundry
Features
- Cathedral Ceiling(s), Cedar Closet(s), Ceiling Fan(s), Natural Light, Natural Woodwork, Soaking Tub, Indoor Storage, Vaulted Ceiling(s), Walk-In Closet(s)
- Flooring: Carpet, Hardwood, Softwood, Vinyl
- Windows: Drapes, Skylight(s), Window Treatments, Screens, Double Pane Windows
- Basement: Concrete Floor,Crawl Space,Dirt,Full,Interior Stairs,Unfinished,Interior Access,Exterior Entry,Interior Entry
- Attic: Attic with Hatch/Skuttle
- Has fireplace: Yes
- Fireplace features: Gas
Interior area
- Total structure area: 4,080
- Total interior livable area: 3,040 sqft
- Finished area above ground: 3,040
- Finished area below ground: 0
Property
Parking
- Total spaces: 5
- Parking features: Paved, Auto Open, Driveway, Garage, Off Street, Parking Spaces 5, Barn
- Garage spaces: 2
- Has uncovered spaces: Yes
Accessibility
- Accessibility features: 1st Floor Full Bathroom, 1st Floor Hrd Surfce Flr, Bathroom w/Step-in Shower, Bathroom w/Tub, Paved Parking
Features
- Levels: 2.5
- Stories: 2
- Patio & porch: Covered Porch
- Exterior features: Deck, Garden, Natural Shade
- Has private pool: Yes
- Pool features: Above Ground
- Has spa: Yes
- Spa features: Heated
- Fencing: Full
- Has view: Yes
- Frontage length: Road frontage: 90
Lot
- Size: 0.37 Acres
- Features: Country Setting, Landscaped, Level, Major Road Frontage, Sidewalks, Street Lights, Views, Near Paths, Near Shopping, Near Snowmobile Trails, Near School(s)
Details
- Additional structures: Barn(s)
- Parcel number: 14404511183
- Zoning description: Village Residential
- Other equipment: Radon Mitigation
Construction
Type & style
- Home type: SingleFamily
- Architectural style: Victorian
- Property subtype: Single Family Residence
Materials
- Clapboard Exterior, Vertical Siding, Wood Siding
- Foundation: Brick, Concrete, Poured Concrete, Stone
- Roof: Metal,Rolled/Hot Mop,Asphalt Shingle,Slate,Standing Seam
Condition
- New construction: No
- Year built: 1904
Utilities & green energy
- Electric: Circuit Breakers
- Utilities for property: Phone, Cable Available, Sewer Connected
Community & neighborhood
Security
- Security features: Battery Smoke Detector, HW/Batt Smoke Detector
Location
- Region: Chester
Other
Other facts
- Road surface type: Paved
Price history
| Date | Event | Price |
|---|---|---|
| 10/2/2025 | Sold | $605,000-3.8%$199/sqft |
Source: | ||
| 8/6/2025 | Price change | $629,000-3.1%$207/sqft |
Source: | ||
| 6/22/2025 | Listing removed | $3,500$1/sqft |
Source: | ||
| 6/20/2025 | Listed for sale | $649,000+12.9%$213/sqft |
Source: | ||
| 5/2/2025 | Listed for rent | $3,500$1/sqft |
Source: | ||
Public tax history
| Year | Property taxes | Tax assessment |
|---|---|---|
| 2024 | -- | $318,800 |
| 2023 | -- | $318,800 |
| 2022 | -- | $318,800 |
Find assessor info on the county website
Neighborhood: Chester-Chester Depot
Nearby schools
GreatSchools rating
- 5/10Chester-Andover Usd #29Grades: PK-6Distance: 0.6 mi
- 7/10Green Mountain Uhsd #35Grades: 7-12Distance: 1.6 mi
Schools provided by the listing agent
- Elementary: Chester-Andover Elementary
- Middle: Green Mountain UHSD #35
- High: Green Mountain UHSD #35
- District: Two Rivers Supervisory Union
Source: PrimeMLS. This data may not be complete. We recommend contacting the local school district to confirm school assignments for this home.
Get pre-qualified for a loan
At Zillow Home Loans, we can pre-qualify you in as little as 5 minutes with no impact to your credit score.An equal housing lender. NMLS #10287.
