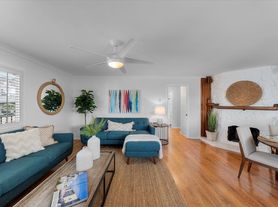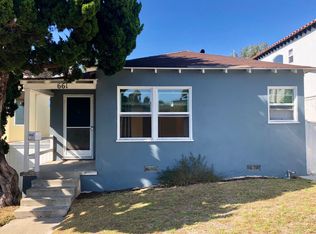Two, oversized en suite bedrooms make this one the most unique and desirable homes for lease in the downtown area. Available for the first time since a major remodel of the kitchen, both bathrooms and the addition of a dedicated laundry room, this home has the style, status and location to fully enjoy the Manhattan Beach lifestyle. The new kitchen features all new stainless steel appliances including a five-burner gas stove with a griddle, a double door refrigerator with a freezer drawer, a new sink and faucet wand sprayer, functional quartz counter tops and roomy cabinets, cupboards and drawers. The bathroom remodels include new toilets, sink basins and vanities. The spacious 5' x 9' laundry room includes a new, full size washer and dryer by Inverter Direct Drive. A new sectional garage door maximizes usable space in the two-car garage. Each bedroom is large (12' x 18') (18' x 15') and can easily accommodate a king bed with ample room for an office or setting area. Both bedrooms have abundant closet space. The home has good window coverage providing loads of natural light and views of the Palos Verdes Peninsula and Catalina Island.
House for rent
$6,000/mo
656 Manhattan Beach Blvd, Manhattan Beach, CA 90266
2beds
1,140sqft
Price may not include required fees and charges.
Singlefamily
Available Wed Oct 15 2025
-- Pets
None
In unit laundry
2 Attached garage spaces parking
Natural gas, central, forced air
What's special
Sectional garage doorNew toiletsOversized en suite bedroomsFunctional quartz counter topsNew stainless steel appliancesAbundant closet spaceDedicated laundry room
- 3 days |
- -- |
- -- |
Travel times
Looking to buy when your lease ends?
Consider a first-time homebuyer savings account designed to grow your down payment with up to a 6% match & 3.83% APY.
Open house
Facts & features
Interior
Bedrooms & bathrooms
- Bedrooms: 2
- Bathrooms: 2
- Full bathrooms: 2
Heating
- Natural Gas, Central, Forced Air
Cooling
- Contact manager
Appliances
- Included: Dishwasher, Microwave, Range
- Laundry: In Unit, Inside, Laundry Room, Stacked
Features
- Breakfast Bar, Multiple Primary Suites, Open Floorplan, Quartz Counters
- Flooring: Carpet
Interior area
- Total interior livable area: 1,140 sqft
Video & virtual tour
Property
Parking
- Total spaces: 2
- Parking features: Attached, Garage, Covered
- Has attached garage: Yes
- Details: Contact manager
Features
- Stories: 2
- Exterior features: Contact manager
Details
- Parcel number: 4170021035
Construction
Type & style
- Home type: SingleFamily
- Architectural style: Modern
- Property subtype: SingleFamily
Materials
- Roof: Composition
Condition
- Year built: 1965
Community & HOA
Location
- Region: Manhattan Beach
Financial & listing details
- Lease term: 12 Months
Price history
| Date | Event | Price |
|---|---|---|
| 10/4/2025 | Listed for rent | $6,000$5/sqft |
Source: CRMLS #PV25226817 | ||
| 3/6/2025 | Sold | $1,835,000+14.8%$1,610/sqft |
Source: | ||
| 1/31/2025 | Pending sale | $1,599,000$1,403/sqft |
Source: | ||
| 1/24/2025 | Listed for sale | $1,599,000$1,403/sqft |
Source: | ||

