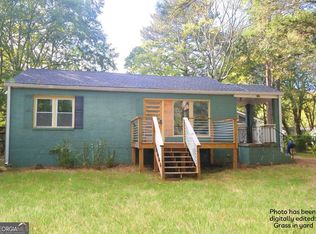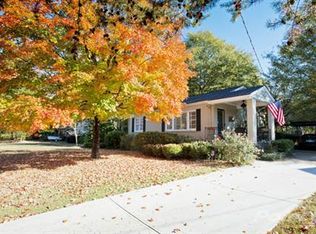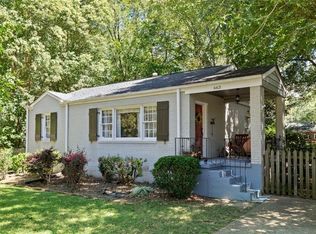Hot Medlock Park / Emory Brick Bungalow! Large, sunny living room open to huge eat-in Kitchen with stainless steel appliances, newly renovated full bath, original, beautiful hardwoods, and newer tin roof. Side-Front Porch with swing, just add coffee, Sunday paper, and you are HOME. Relax on huge, sunny, backyard deck. Plenty of room for fur-friends to chase the squirrels. Walk to the "organic" triangle (WFM, Sprouts, Aldi), dining, Emory Medical Decatur Campus, more. Explore the South Peachtree Creek PATH Trail. Convenient to I-85, I-285, 78, Emory/CDC/VA.
This property is off market, which means it's not currently listed for sale or rent on Zillow. This may be different from what's available on other websites or public sources.


