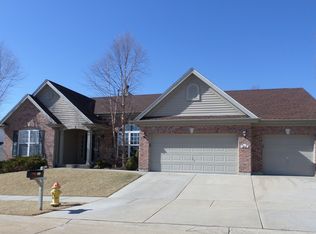Closed
Listing Provided by:
Michelle Gegg 314-717-1170,
Keller Williams Realty St. Louis
Bought with: Berkshire Hathaway HomeServices Alliance Real Estate
Price Unknown
656 Meramec View Dr, Eureka, MO 63025
3beds
3,700sqft
Single Family Residence
Built in 2000
0.25 Acres Lot
$556,900 Zestimate®
$--/sqft
$3,591 Estimated rent
Home value
$556,900
$523,000 - $596,000
$3,591/mo
Zestimate® history
Loading...
Owner options
Explore your selling options
What's special
Beautiful 3bed/3.5bath atrium ranch w/ 3 car garage in the Legends Golf Community! Enter the home from a large covered front porch. The gleaming wood floors, open floor plan & natural light from the large windows welcome you into the home. Formal DR opens to the LR w/gas fireplace, large windows w/wooded views & a Sunsetter mechanical shade. The FR has 2nd gas fireplace w/ built-in shelves that opens to the updated kitchen w/center island & bar seating. Out the backdoor to the covered composite deck where you can enjoy the wooded views. W/D are on main level next to the ½ bath. Down the hall to the ample sized bedrooms that share a Jack/Jill bathroom w/separate sinks. Master Suite has a spacious bathroom w/shower, tub & 2 walk-in closets. Walk down the exposed staircase to a finished LL w/rec/living area, office, wet bar & 3rd full bathroom. Walk out to the back patio for extra outdoor living space. Less than a mile to Legends Country Club w/pool & tennis courts. Home being sold As-Is.
Zillow last checked: 8 hours ago
Listing updated: April 28, 2025 at 06:14pm
Listing Provided by:
Michelle Gegg 314-717-1170,
Keller Williams Realty St. Louis
Bought with:
Reenie W Thornton, 2011033362
Berkshire Hathaway HomeServices Alliance Real Estate
Source: MARIS,MLS#: 23006247 Originating MLS: St. Louis Association of REALTORS
Originating MLS: St. Louis Association of REALTORS
Facts & features
Interior
Bedrooms & bathrooms
- Bedrooms: 3
- Bathrooms: 4
- Full bathrooms: 3
- 1/2 bathrooms: 1
- Main level bathrooms: 3
- Main level bedrooms: 3
Heating
- Natural Gas, Forced Air
Cooling
- Central Air, Electric
Appliances
- Included: Dishwasher, Electric Cooktop, Gas Water Heater
- Laundry: Main Level
Features
- Tub, Separate Dining, Bookcases, Open Floorplan, Vaulted Ceiling(s), Walk-In Closet(s), Bar, Breakfast Bar, Kitchen Island
- Flooring: Carpet, Hardwood
- Windows: Window Treatments
- Basement: Partially Finished,Walk-Out Access
- Number of fireplaces: 2
- Fireplace features: Recreation Room, Family Room, Living Room
Interior area
- Total structure area: 3,700
- Total interior livable area: 3,700 sqft
- Finished area above ground: 2,500
- Finished area below ground: 1,200
Property
Parking
- Total spaces: 3
- Parking features: Attached, Garage, Oversized
- Attached garage spaces: 3
Features
- Levels: One
- Patio & porch: Composite, Covered, Deck, Patio
Lot
- Size: 0.25 Acres
- Dimensions: 75 x 18 x 115 x 85 x 130
- Features: Adjoins Common Ground, Wooded
Details
- Parcel number: 30W330283
- Special conditions: Standard
Construction
Type & style
- Home type: SingleFamily
- Architectural style: Traditional,Atrium
- Property subtype: Single Family Residence
Materials
- Brick Veneer, Vinyl Siding
Condition
- Year built: 2000
Utilities & green energy
- Sewer: Public Sewer
- Water: Public
- Utilities for property: Natural Gas Available
Community & neighborhood
Location
- Region: Eureka
- Subdivision: Grand View Ridge Three
HOA & financial
HOA
- HOA fee: $800 annually
- Services included: Other
Other
Other facts
- Listing terms: Cash,Conventional,FHA,VA Loan
- Ownership: Private
- Road surface type: Concrete
Price history
| Date | Event | Price |
|---|---|---|
| 3/23/2023 | Sold | -- |
Source: | ||
| 2/24/2023 | Pending sale | $485,000$131/sqft |
Source: | ||
| 2/22/2023 | Listed for sale | $485,000$131/sqft |
Source: | ||
Public tax history
| Year | Property taxes | Tax assessment |
|---|---|---|
| 2024 | $6,447 -0.1% | $86,350 |
| 2023 | $6,452 +8.5% | $86,350 +16.6% |
| 2022 | $5,948 +0.7% | $74,060 |
Find assessor info on the county website
Neighborhood: 63025
Nearby schools
GreatSchools rating
- 8/10Geggie Elementary SchoolGrades: K-5Distance: 1.4 mi
- 7/10LaSalle Springs Middle SchoolGrades: 6-8Distance: 4.4 mi
- 8/10Eureka Sr. High SchoolGrades: 9-12Distance: 2.3 mi
Schools provided by the listing agent
- Elementary: Geggie Elem.
- Middle: Lasalle Springs Middle
- High: Eureka Sr. High
Source: MARIS. This data may not be complete. We recommend contacting the local school district to confirm school assignments for this home.
Get a cash offer in 3 minutes
Find out how much your home could sell for in as little as 3 minutes with a no-obligation cash offer.
Estimated market value
$556,900
Get a cash offer in 3 minutes
Find out how much your home could sell for in as little as 3 minutes with a no-obligation cash offer.
Estimated market value
$556,900
