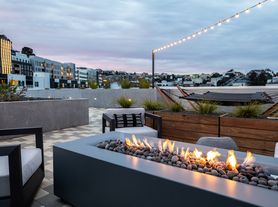Sunny 3 BR / 2 BA Condo with Bay Views, Rooftop Deck & Parking Potrero Hill / Dogpatch Border
Enjoy San Francisco's sunniest neighborhood in this beautifully updated 3-bedroom, 2-bath home on the Potrero Hill / Dogpatch border. Just minutes from 22nd Street Caltrain, UCSF Mission Bay, and Downtown, this 1,284 sq ft top-floor unit offers bay views, modern comforts, and easy city access.
Inside the Home:
-Open-concept layout with hardwood floors and abundant natural light
-Chef's kitchen with quartz countertops, Thermador gas range, dishwasher, built-in microwave, and ample cabinet space
-Bright dining area and living room with gas fireplace
-Primary suite with en-suite bath & custom built-ins
-Two additional full-sized bedrooms with closets
-Central heating & A/C
-Garage parking (1 space) plus driveway parking for a second car and extra garage storage
-Pets considered
-Some existing furniture for sale
Shared Amenities:
-Rooftop deck with sweeping bay views perfect for sunsets or weekend coffee
-Free shared laundry (2 washers + 2 dryers)
Neighborhood Highlights:
-5-minute walk to 22nd Street Caltrain & 10-minute walk to T-Third Muni Line
-Short walk to Dogpatch shops, cafes & restaurants (Mochica, Piccino, Third Rail, etc.)
-Close to Chase Center & Oracle Park
-Easy access to 101 & 280 freeways for Peninsula commuters
-Near Esprit, McKinley & Potrero Hill parks
Lease Terms
$6,740 / month
Available November 15, 2025
Includes water & garbage
1-year lease term
Security deposit: 1 month's rent
Some existing furnishings available for sale
Apartment for rent
Accepts Zillow applications
$6,740/mo
656 Missouri St, San Francisco, CA 94107
3beds
1,284sqft
Price may not include required fees and charges.
Apartment
Available Sat Nov 15 2025
Cats, small dogs OK
Central air
Shared laundry
Attached garage parking
Forced air
What's special
Gas fireplaceEn-suite bathAbundant natural lightOpen-concept layoutRooftop deckQuartz countertopsCustom built-ins
- 6 days |
- -- |
- -- |
Travel times
Facts & features
Interior
Bedrooms & bathrooms
- Bedrooms: 3
- Bathrooms: 2
- Full bathrooms: 2
Heating
- Forced Air
Cooling
- Central Air
Appliances
- Included: Dishwasher, Freezer, Microwave, Oven, Refrigerator
- Laundry: Shared
Features
- Flooring: Hardwood, Tile
Interior area
- Total interior livable area: 1,284 sqft
Property
Parking
- Parking features: Attached, Off Street
- Has attached garage: Yes
- Details: Contact manager
Features
- Exterior features: Garbage included in rent, Heating system: Forced Air, Water included in rent
Details
- Parcel number: 4100062
Construction
Type & style
- Home type: Apartment
- Property subtype: Apartment
Utilities & green energy
- Utilities for property: Garbage, Water
Building
Management
- Pets allowed: Yes
Community & HOA
Location
- Region: San Francisco
Financial & listing details
- Lease term: 1 Year
Price history
| Date | Event | Price |
|---|---|---|
| 10/21/2025 | Listed for rent | $6,740$5/sqft |
Source: Zillow Rentals | ||
| 11/5/2010 | Sold | $680,000+58.1%$530/sqft |
Source: Public Record | ||
| 10/20/2000 | Sold | $430,000+73.7%$335/sqft |
Source: Public Record | ||
| 8/28/1998 | Sold | $247,500$193/sqft |
Source: Public Record | ||

