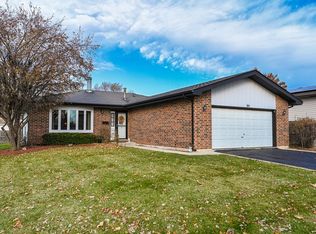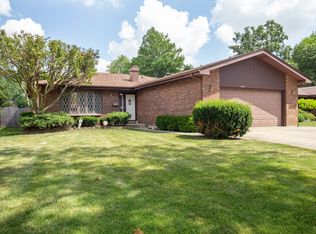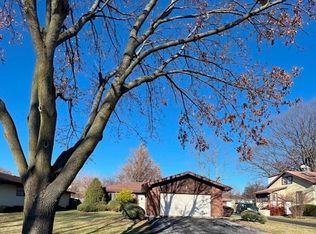Closed
$399,900
656 W Eggerding Dr, Addison, IL 60101
4beds
1,445sqft
Single Family Residence
Built in 1984
8,844 Square Feet Lot
$450,900 Zestimate®
$277/sqft
$2,881 Estimated rent
Home value
$450,900
$428,000 - $473,000
$2,881/mo
Zestimate® history
Loading...
Owner options
Explore your selling options
What's special
Introducing this promising split-level home with a fantastic layout that offers great potential, but it requires some updating and cleaning to truly shine. With a full kitchen on each level, it's perfect for accommodating in-laws or generating rental income, or just entertaining, but a little TLC here will go a long way. The home is larger than it appears, with 3 bedrooms and two full bathrooms upstairs, and the 4th bedroom and 3rd bathroom on the lower level. There is also a separate rec room with a full dry bar and entertaining area. The solar panels are transferable and a fantastic feature that can significantly reduce your energy bills to approximately $15 for three months, but the home could use some modernization to maximize its efficiency. While the windows, siding, and roof have been updated in recent years, some areas may still need attention. The furnace and AC units were replaced in the last three years, ensuring the essentials are in good shape. The kitchen appliances are new, offering a great starting point for creating a fresh and inviting cooking space. The garage has an oversized 9 ft door, and the yard is fully fenced with a large deck and shed. Near all major expressways, this home is a gem waiting for a bit of love and attention.
Zillow last checked: 8 hours ago
Listing updated: October 10, 2023 at 10:02am
Listing courtesy of:
Ashlee Fox 847-809-8424,
Berkshire Hathaway HomeServices Starck Real Estate
Bought with:
Elizabeth Badrinath, ABR
@properties Christie's International Real Estate
Source: MRED as distributed by MLS GRID,MLS#: 11858288
Facts & features
Interior
Bedrooms & bathrooms
- Bedrooms: 4
- Bathrooms: 3
- Full bathrooms: 3
Primary bedroom
- Features: Flooring (Carpet), Bathroom (Full)
- Level: Main
- Area: 208 Square Feet
- Dimensions: 16X13
Bedroom 2
- Features: Flooring (Carpet)
- Level: Main
- Area: 143 Square Feet
- Dimensions: 13X11
Bedroom 3
- Features: Flooring (Carpet)
- Level: Main
- Area: 143 Square Feet
- Dimensions: 13X11
Bedroom 4
- Features: Flooring (Carpet)
- Level: Lower
- Area: 144 Square Feet
- Dimensions: 12X12
Dining room
- Features: Flooring (Hardwood)
- Level: Main
- Area: 180 Square Feet
- Dimensions: 15X12
Family room
- Features: Flooring (Carpet)
- Level: Lower
- Area: 468 Square Feet
- Dimensions: 26X18
Kitchen
- Features: Kitchen (Eating Area-Breakfast Bar), Flooring (Ceramic Tile)
- Level: Main
- Area: 165 Square Feet
- Dimensions: 15X11
Kitchen 2nd
- Features: Flooring (Ceramic Tile)
- Level: Lower
- Area: 91 Square Feet
- Dimensions: 13X7
Laundry
- Features: Flooring (Ceramic Tile)
- Level: Lower
- Area: 108 Square Feet
- Dimensions: 12X9
Living room
- Features: Flooring (Hardwood)
- Level: Main
- Area: 270 Square Feet
- Dimensions: 18X15
Sitting room
- Features: Flooring (Carpet)
- Level: Lower
- Area: 182 Square Feet
- Dimensions: 14X13
Heating
- Natural Gas, Forced Air
Cooling
- Central Air
Appliances
- Included: Range, Microwave, Dishwasher, Refrigerator, Washer, Dryer
Features
- Dry Bar, 1st Floor Bedroom, In-Law Floorplan, 1st Floor Full Bath
- Flooring: Hardwood
- Basement: Finished,Full
- Number of fireplaces: 1
- Fireplace features: Gas Starter, Family Room
Interior area
- Total structure area: 2,449
- Total interior livable area: 1,445 sqft
Property
Parking
- Total spaces: 2
- Parking features: Concrete, Side Driveway, Garage Door Opener, On Site, Garage Owned, Detached, Garage
- Garage spaces: 2
- Has uncovered spaces: Yes
Accessibility
- Accessibility features: No Disability Access
Features
- Levels: Bi-Level
- Patio & porch: Deck, Patio
- Fencing: Fenced
Lot
- Size: 8,844 sqft
- Dimensions: 66 X 134
Details
- Additional structures: Shed(s)
- Parcel number: 0320203029
- Special conditions: None
- Other equipment: Ceiling Fan(s)
Construction
Type & style
- Home type: SingleFamily
- Architectural style: Bi-Level
- Property subtype: Single Family Residence
Materials
- Brick
- Foundation: Concrete Perimeter
- Roof: Asphalt
Condition
- New construction: No
- Year built: 1984
Utilities & green energy
- Sewer: Public Sewer
- Water: Lake Michigan
Green energy
- Energy generation: Solar
Community & neighborhood
Community
- Community features: Curbs, Street Lights, Street Paved, Other
Location
- Region: Addison
HOA & financial
HOA
- Services included: None
Other
Other facts
- Listing terms: Conventional
- Ownership: Fee Simple
Price history
| Date | Event | Price |
|---|---|---|
| 10/10/2023 | Sold | $399,900-20%$277/sqft |
Source: | ||
| 5/17/2022 | Sold | $500,000+72.5%$346/sqft |
Source: Public Record Report a problem | ||
| 12/9/2013 | Sold | $289,900$201/sqft |
Source: | ||
| 8/1/2013 | Price change | $289,900-2.7%$201/sqft |
Source: CENTURY 21 McMullen Real Estate, Inc. #08358602 Report a problem | ||
| 6/5/2013 | Listed for sale | $298,000+2.8%$206/sqft |
Source: CENTURY 21 McMullen Real Estate, Inc. #08358602 Report a problem | ||
Public tax history
| Year | Property taxes | Tax assessment |
|---|---|---|
| 2024 | $8,165 +4.8% | $123,846 +8.8% |
| 2023 | $7,792 +6.8% | $113,850 +8.4% |
| 2022 | $7,294 +4.4% | $105,040 +4.4% |
Find assessor info on the county website
Neighborhood: 60101
Nearby schools
GreatSchools rating
- 5/10Wesley Elementary SchoolGrades: K-5Distance: 1 mi
- 6/10Indian Trail Jr High SchoolGrades: 6-8Distance: 1.3 mi
- 8/10Addison Trail High SchoolGrades: 9-12Distance: 1.3 mi
Schools provided by the listing agent
- Elementary: Wesley Elementary School
- Middle: Indian Trail Junior High School
- High: Addison Trail High School
- District: 4
Source: MRED as distributed by MLS GRID. This data may not be complete. We recommend contacting the local school district to confirm school assignments for this home.
Get a cash offer in 3 minutes
Find out how much your home could sell for in as little as 3 minutes with a no-obligation cash offer.
Estimated market value$450,900
Get a cash offer in 3 minutes
Find out how much your home could sell for in as little as 3 minutes with a no-obligation cash offer.
Estimated market value
$450,900


