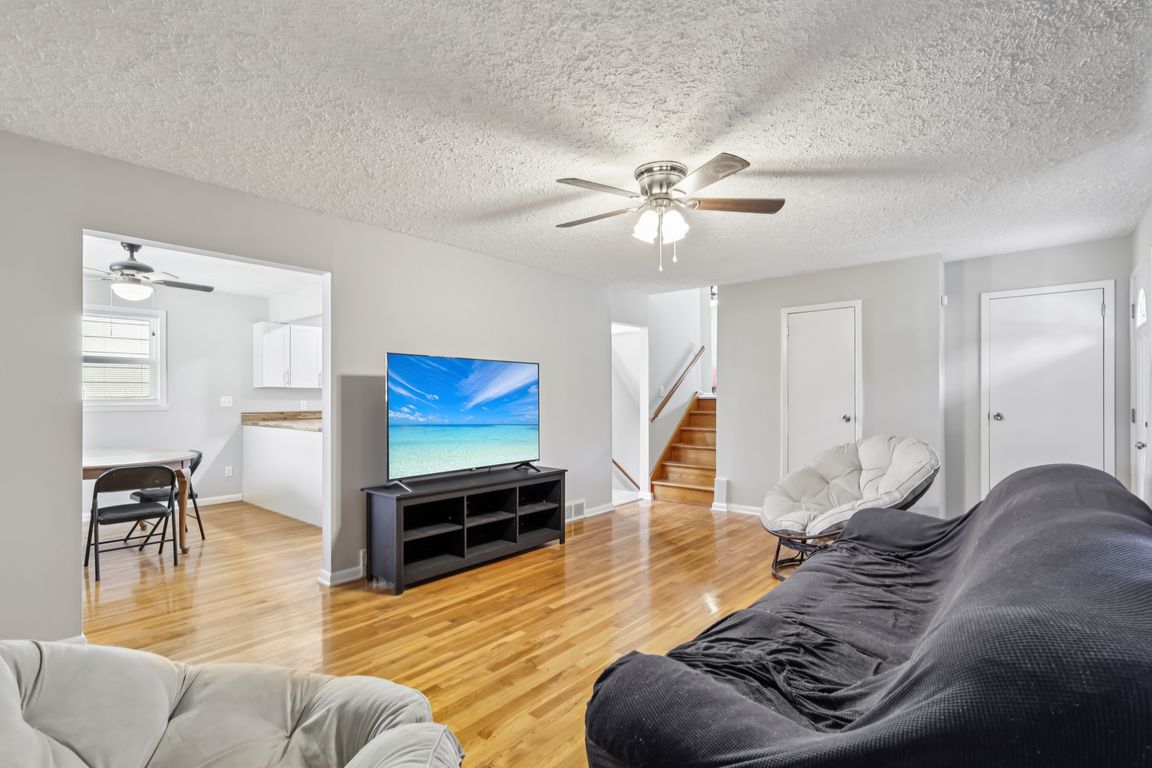
For sale
$319,900
3beds
2,144sqft
656 W Highland Ave, Ravenna, OH 44266
3beds
2,144sqft
Single family residence
Built in 1966
8,999 sqft
2 Garage spaces
$149 price/sqft
What's special
Large bedroomsCeiling fanBonus roomButcher-block countersEn-suite bathLvt vinyl flooringLarge country sink
Spacious fully updated Split Level offers 3 bedrooms 3-1/2 baths and so many new updates. The entry level greets you into the back foyer/hallway with bedroom or office/den, newly updated full bath, and the very large rec room. All new LVT vinyl flooring, drywall/paint, ceilings, lighting, electical, windows... the works! Up ...
- 25 days |
- 921 |
- 18 |
Source: MLS Now,MLS#: 5156685Originating MLS: Akron Cleveland Association of REALTORS
Travel times
Living Room
Kitchen
Primary Bedroom
Zillow last checked: 7 hours ago
Listing updated: October 02, 2025 at 10:39am
Listed by:
Eric T Wachtel 330-328-2862 EricWachtel@HowardHanna.com,
Howard Hanna
Source: MLS Now,MLS#: 5156685Originating MLS: Akron Cleveland Association of REALTORS
Facts & features
Interior
Bedrooms & bathrooms
- Bedrooms: 3
- Bathrooms: 4
- Full bathrooms: 3
- 1/2 bathrooms: 1
- Main level bathrooms: 1
Primary bedroom
- Description: Flooring: Wood
- Level: Second
- Dimensions: 14 x 13.5
Bedroom
- Description: Flooring: Wood
- Level: Second
- Dimensions: 12.00 x 8.00
Bedroom
- Description: Flooring: Luxury Vinyl Tile
- Level: Lower
- Dimensions: 14.00 x 13.00
Primary bathroom
- Description: Flooring: Luxury Vinyl Tile
- Level: Second
- Dimensions: 7 x 5
Bathroom
- Description: Flooring: Luxury Vinyl Tile
- Level: Lower
- Dimensions: 13.00 x 10.00
Bathroom
- Description: Flooring: Luxury Vinyl Tile
- Level: Second
- Dimensions: 8 x 5
Dining room
- Description: Flooring: Laminate,Wood
- Level: First
- Dimensions: 13.00 x 11.00
Kitchen
- Description: Flooring: Luxury Vinyl Tile
- Level: First
- Dimensions: 21.00 x 17.00
Living room
- Description: Flooring: Wood
- Level: First
- Dimensions: 23.00 x 13.00
Office
- Description: Flooring: Wood
- Level: Second
Recreation
- Description: Flooring: Luxury Vinyl Tile
- Level: Lower
- Dimensions: 11.00 x 10.00
Heating
- Forced Air, Gas
Cooling
- Central Air
Appliances
- Laundry: In Basement
Features
- Ceiling Fan(s), Recessed Lighting
- Windows: Double Pane Windows, Insulated Windows
- Basement: Partial,Concrete,Sump Pump,Unfinished
- Has fireplace: No
Interior area
- Total structure area: 2,144
- Total interior livable area: 2,144 sqft
- Finished area above ground: 2,144
Video & virtual tour
Property
Parking
- Parking features: Detached, Electricity, Garage, Garage Door Opener
- Garage spaces: 2
Features
- Levels: Three Or More,Multi/Split
- Stories: 3
- Patio & porch: Deck
- Fencing: Wood
Lot
- Size: 8,999.5 Square Feet
- Dimensions: 60 x 150
Details
- Parcel number: 313600400043000
- Special conditions: Standard
Construction
Type & style
- Home type: SingleFamily
- Architectural style: Split Level
- Property subtype: Single Family Residence
Materials
- Aluminum Siding, Brick
- Foundation: Block
- Roof: Asphalt,Fiberglass
Condition
- Year built: 1966
Utilities & green energy
- Sewer: Public Sewer
- Water: Public
Community & HOA
Community
- Subdivision: Rec
HOA
- Has HOA: No
Location
- Region: Ravenna
Financial & listing details
- Price per square foot: $149/sqft
- Tax assessed value: $106,700
- Annual tax amount: $1,361
- Date on market: 9/16/2025
- Listing agreement: Exclusive Right To Sell
- Listing terms: Cash,Conventional,FHA,VA Loan