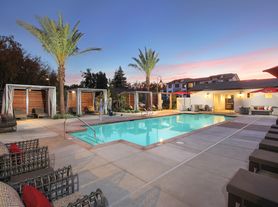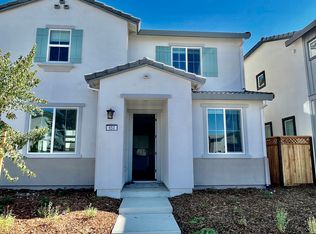Rent excludes HOA FEE (250$) WHICH COVERS POOL , CLUB HOUSE AND A PRIVATE PARK .
Brand new home at The Rivers in West Sacramento, CA.
Available from November 2025. Please submit Zillow application to schedule a showing
The Plan 3 at Trailside at The Rivers is a spacious 2,355 sq. ft. home that includes a sophisticated open concept. This wonderful two-story home includes a full bath and bedroom on the first floor. The chef's kitchen has ample cabinets and an oversized kitchen island. Upstairs, you'll find two secondary bedrooms, a full bathroom with a single sink, ample loft space and convenient laundry room. The lavish owner's suite showcases two sizable walk-in closets and private bath with dual vanities walk-in shower and separate bathtub. This home sits on a 2736 sq ft homesite just minutes from downtown!
**Amenities
The community boasts fantastic amenities such as three seasonal pools, a clubhouse, 45 acres of open space with walking paths, a rock-climbing wall, ponds with fountains, and a volleyball court.unity is conveniently situated just minutes away from Downtown Sacramento, providing easy access to major highways like I-5, as well as key attractions such as the State Capitol, Sacramento airport, museums, restaurants, shopping centers, and entertainment venues.
Minimum 1 year required
House for rent
Accepts Zillow applications
$3,200/mo
656 Whitewater Way, West Sacramento, CA 95605
4beds
2,355sqft
Price may not include required fees and charges.
Single family residence
Available now
Cats, small dogs OK
Central air
In unit laundry
Attached garage parking
Forced air
What's special
Ample loft spaceVolleyball courtPonds with fountainsSophisticated open conceptTwo sizable walk-in closetsWalk-in showerAmple cabinets
- 15 days |
- -- |
- -- |
Zillow last checked: 8 hours ago
Listing updated: November 21, 2025 at 03:04am
Travel times
Facts & features
Interior
Bedrooms & bathrooms
- Bedrooms: 4
- Bathrooms: 3
- Full bathrooms: 3
Heating
- Forced Air
Cooling
- Central Air
Appliances
- Included: Dishwasher, Dryer, Microwave, Oven, Refrigerator, Washer
- Laundry: In Unit
Features
- Flooring: Carpet, Tile
Interior area
- Total interior livable area: 2,355 sqft
Property
Parking
- Parking features: Attached
- Has attached garage: Yes
- Details: Contact manager
Features
- Exterior features: Heating system: Forced Air
Construction
Type & style
- Home type: SingleFamily
- Property subtype: Single Family Residence
Community & HOA
Community
- Features: Clubhouse
Location
- Region: West Sacramento
Financial & listing details
- Lease term: 1 Year
Price history
| Date | Event | Price |
|---|---|---|
| 11/21/2025 | Price change | $3,200-8.5%$1/sqft |
Source: Zillow Rentals | ||
| 9/26/2025 | Price change | $3,499+2.9%$1/sqft |
Source: Zillow Rentals | ||
| 9/23/2025 | Listed for rent | $3,400$1/sqft |
Source: Zillow Rentals | ||
| 9/14/2025 | Listing removed | $3,400$1/sqft |
Source: Zillow Rentals | ||
| 8/24/2025 | Listed for rent | $3,400$1/sqft |
Source: Zillow Rentals | ||

