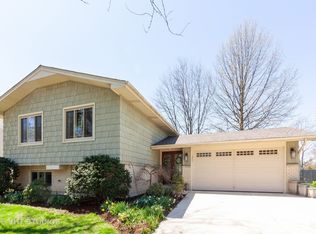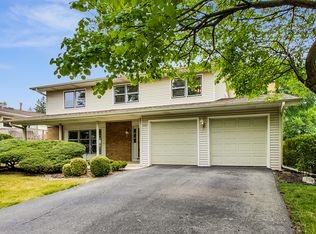Closed
$520,000
6560 Hillcrest Rd, Downers Grove, IL 60516
4beds
2,248sqft
Single Family Residence
Built in 1974
-- sqft lot
$505,500 Zestimate®
$231/sqft
$3,567 Estimated rent
Home value
$505,500
$480,000 - $531,000
$3,567/mo
Zestimate® history
Loading...
Owner options
Explore your selling options
What's special
Well maintained Four Bedrooms, two and a half Bathrooms in prime Downers Grove location. Breathtaking backyard views. Glass sliding doors lead to a huge deck over looking the park, with enclosed lockable under deck storage. Bamboo flooring in living room, dining room & upstairs bedrooms. Pella windows, with blinds inside of window panes, bumped out Kitchen Breakfast area, Bumped out Master Bedroom sitting area with Walk in Closet, Concrete driveway, Whole house generator. Roof replaced in 2023. Award winning schools.
Zillow last checked: 8 hours ago
Listing updated: July 21, 2025 at 09:00am
Listing courtesy of:
Patty Barkyoumb 630-435-3500,
Platinum Partners Realtors
Bought with:
John Lyons
Baird & Warner
Source: MRED as distributed by MLS GRID,MLS#: 12384709
Facts & features
Interior
Bedrooms & bathrooms
- Bedrooms: 4
- Bathrooms: 3
- Full bathrooms: 2
- 1/2 bathrooms: 1
Primary bedroom
- Features: Flooring (Hardwood), Bathroom (Full)
- Level: Main
- Area: 154 Square Feet
- Dimensions: 14X11
Bedroom 2
- Level: Main
- Area: 130 Square Feet
- Dimensions: 13X10
Bedroom 3
- Features: Flooring (Hardwood)
- Level: Main
- Area: 110 Square Feet
- Dimensions: 11X10
Bedroom 4
- Features: Flooring (Carpet)
- Level: Lower
- Area: 168 Square Feet
- Dimensions: 14X12
Balcony porch lanai
- Level: Main
- Area: 240 Square Feet
- Dimensions: 20X12
Dining room
- Features: Flooring (Hardwood)
- Level: Second
- Area: 143 Square Feet
- Dimensions: 13X11
Family room
- Features: Flooring (Carpet)
- Level: Lower
- Area: 336 Square Feet
- Dimensions: 14X24
Kitchen
- Features: Kitchen (Eating Area-Table Space)
- Level: Main
- Area: 180 Square Feet
- Dimensions: 15X12
Laundry
- Level: Lower
- Area: 96 Square Feet
- Dimensions: 8X12
Living room
- Features: Flooring (Hardwood)
- Level: Main
- Area: 300 Square Feet
- Dimensions: 20X15
Heating
- Natural Gas
Cooling
- Central Air
Features
- Basement: Finished,Full
Interior area
- Total structure area: 0
- Total interior livable area: 2,248 sqft
Property
Parking
- Total spaces: 2.5
- Parking features: On Site, Garage Owned, Attached, Garage
- Attached garage spaces: 2.5
Accessibility
- Accessibility features: No Disability Access
Lot
- Dimensions: 163X140X116X534
Details
- Parcel number: 0919204008
- Special conditions: List Broker Must Accompany
Construction
Type & style
- Home type: SingleFamily
- Property subtype: Single Family Residence
Materials
- Brick, Cedar
Condition
- New construction: No
- Year built: 1974
Utilities & green energy
- Water: Lake Michigan
Community & neighborhood
Location
- Region: Downers Grove
Other
Other facts
- Listing terms: Conventional
- Ownership: Fee Simple
Price history
| Date | Event | Price |
|---|---|---|
| 7/21/2025 | Sold | $520,000+4.2%$231/sqft |
Source: | ||
| 6/10/2025 | Contingent | $499,000$222/sqft |
Source: | ||
| 6/6/2025 | Listed for sale | $499,000+150.8%$222/sqft |
Source: | ||
| 9/22/1997 | Sold | $199,000$89/sqft |
Source: Public Record | ||
Public tax history
| Year | Property taxes | Tax assessment |
|---|---|---|
| 2023 | $7,750 +2.1% | $146,380 +4.6% |
| 2022 | $7,589 +6.9% | $139,950 +1.1% |
| 2021 | $7,100 +2% | $138,360 +2% |
Find assessor info on the county website
Neighborhood: 60516
Nearby schools
GreatSchools rating
- 9/10Kingsley Elementary SchoolGrades: PK-6Distance: 0.3 mi
- 5/10O Neill Middle SchoolGrades: 7-8Distance: 1.3 mi
- 8/10Community H S Dist 99 - South High SchoolGrades: 9-12Distance: 0.2 mi
Schools provided by the listing agent
- Elementary: Kingsley Elementary School
- Middle: O Neill Middle School
- High: South High School
- District: 58
Source: MRED as distributed by MLS GRID. This data may not be complete. We recommend contacting the local school district to confirm school assignments for this home.

Get pre-qualified for a loan
At Zillow Home Loans, we can pre-qualify you in as little as 5 minutes with no impact to your credit score.An equal housing lender. NMLS #10287.
Sell for more on Zillow
Get a free Zillow Showcase℠ listing and you could sell for .
$505,500
2% more+ $10,110
With Zillow Showcase(estimated)
$515,610
