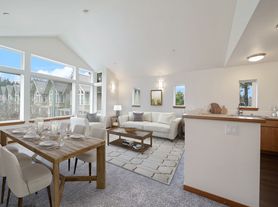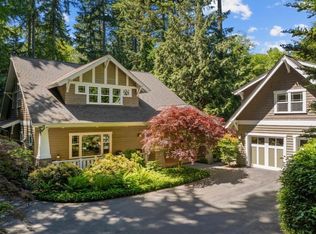Modern Bainbridge Retreat on Two Acres
Beautiful 2013 home set on two quiet acres in a convenient Island Center location. This is a rare combination of nature, privacy, modern design, and thoughtful everyday functionality. The home was previously owner-occupied and well cared for, including the use of fragrance-free detergents and cleaners (not expected, but helpful for those with chemical sensitivity).
At 3,173 square feet, the home offers three bedrooms, three-and-a-half baths, and a three-car garage. The main level has ten-foot ceilings and a spacious grand entry. Radiant flooring, Sonos, and smart lighting (with warm/cool and bright/dim options) offer luxury throughout the house.
The main floor includes a spacious living room with a fireplace, a chef's kitchen with breakfast nook and butler's pantry, a dining room, a half bath, and a bonus room that can flex as an office or gym (with a mini-split). There is also a mudroom off the garage and a hall closet with generous under-stair storage. A patio sits directly off the kitchen, offering space for outdoor dining.
Upstairs, the spacious primary suite features a double vanity, soaking tub with forest views, and a walk-in closet. The second bedroom includes its own walk-in closet with a hall bath. The third bedroom has an en suite bath. A large bonus room with a wet bar overlooks the front garden, and the laundry room is thoughtfully located next to the bedrooms.
Nature surrounds the property. You will see owls, eagles, and woodpeckers across stunning aerial views.
Lease term negotiable
Pet on a case-by-case basis with pet rent
Absolutely no smoking or vaping of any kind inside or on the property
Renter responsible for electricity, garbage, and internet
Reusable screening reports not accepted
House for rent
$5,500/mo
6560 NE Maxwell Ln, Bainbridge Island, WA 98110
3beds
3,173sqft
Price may not include required fees and charges.
Single family residence
Available now
Small dogs OK
Wall unit
In unit laundry
Attached garage parking
Baseboard
What's special
Modern designThree-car garageStunning aerial viewsTen-foot ceilingsSpacious primary suiteWalk-in closetRadiant flooring
- 5 days |
- -- |
- -- |
Zillow last checked: 10 hours ago
Listing updated: December 03, 2025 at 11:09pm
Travel times
Looking to buy when your lease ends?
Consider a first-time homebuyer savings account designed to grow your down payment with up to a 6% match & a competitive APY.
Facts & features
Interior
Bedrooms & bathrooms
- Bedrooms: 3
- Bathrooms: 4
- Full bathrooms: 4
Heating
- Baseboard
Cooling
- Wall Unit
Appliances
- Included: Dishwasher, Dryer, Freezer, Oven, Refrigerator, Washer
- Laundry: In Unit
Features
- Walk In Closet
- Flooring: Carpet, Hardwood, Tile
Interior area
- Total interior livable area: 3,173 sqft
Property
Parking
- Parking features: Attached, Garage
- Has attached garage: Yes
- Details: Contact manager
Features
- Exterior features: Bicycle storage, Electricity not included in rent, Garbage not included in rent, Heating system: Baseboard, Internet not included in rent, Walk In Closet
Details
- Parcel number: 21250220572008
Construction
Type & style
- Home type: SingleFamily
- Property subtype: Single Family Residence
Community & HOA
Location
- Region: Bainbridge Island
Financial & listing details
- Lease term: 1 Year
Price history
| Date | Event | Price |
|---|---|---|
| 12/4/2025 | Price change | $5,500-4.3%$2/sqft |
Source: Zillow Rentals | ||
| 10/10/2025 | Listed for rent | $5,750$2/sqft |
Source: Zillow Rentals | ||
| 9/30/2025 | Listing removed | $5,750$2/sqft |
Source: Zillow Rentals | ||
| 9/9/2025 | Listed for rent | $5,750$2/sqft |
Source: Zillow Rentals | ||
| 9/15/2021 | Sold | $1,285,000-4.8%$405/sqft |
Source: | ||

