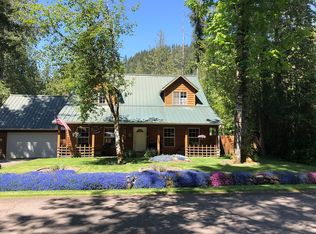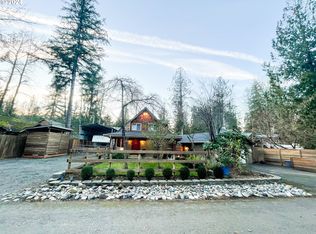Sold
$370,000
65647 E Sandy River Ln, Rhododendron, OR 97049
3beds
1,316sqft
Residential, Single Family Residence
Built in 1970
-- sqft lot
$370,200 Zestimate®
$281/sqft
$2,489 Estimated rent
Home value
$370,200
$352,000 - $392,000
$2,489/mo
Zestimate® history
Loading...
Owner options
Explore your selling options
What's special
The cabin get-away of your dreams. Imagine the potential in this 3 bedroom, 2 bath cabin in the woods. An all-season retreat. Pellet stove with a gorgeous river-rock chimney, vaulted, tongue and groove cedar beamed ceilings, and charming knotty pine walls along with wainscotting, skylights, huge windows. French doors open to the back fenced backyard. The cabin is nestled in the wooded Timberline Rim Community, just steps away from the Sandy River and Timberline Rim pool and tennis courts. Finished garage for storage of all the mountain toys and bikes.
Zillow last checked: 8 hours ago
Listing updated: September 09, 2025 at 07:40am
Listed by:
Jim Bennett 503-708-8413,
Keller Williams PDX Central
Bought with:
Kayla White, 201242781
Real Broker
Source: RMLS (OR),MLS#: 377425229
Facts & features
Interior
Bedrooms & bathrooms
- Bedrooms: 3
- Bathrooms: 2
- Full bathrooms: 2
- Main level bathrooms: 1
Primary bedroom
- Features: Beamed Ceilings, Closet, Wainscoting, Wood Floors
- Level: Main
- Area: 140
- Dimensions: 10 x 14
Bedroom 2
- Features: Beamed Ceilings, Closet, Vaulted Ceiling, Wallto Wall Carpet
- Level: Upper
- Area: 169
- Dimensions: 13 x 13
Bedroom 3
- Features: Beamed Ceilings, Vaulted Ceiling, Wallto Wall Carpet
- Level: Upper
- Area: 208
- Dimensions: 16 x 13
Kitchen
- Features: Cook Island, Eat Bar, Free Standing Refrigerator
- Level: Main
- Area: 168
- Width: 14
Living room
- Features: Beamed Ceilings, Deck, Fireplace, Great Room, Skylight, Vaulted Ceiling
- Level: Main
- Area: 192
- Dimensions: 16 x 12
Heating
- Zoned, Fireplace(s)
Appliances
- Included: Built-In Range, Dishwasher, Washer/Dryer, Free-Standing Refrigerator, Electric Water Heater
Features
- Vaulted Ceiling(s), Beamed Ceilings, Closet, Cook Island, Eat Bar, Great Room, Wainscoting
- Flooring: Laminate, Wall to Wall Carpet, Wood
- Windows: Vinyl Frames, Skylight(s)
- Basement: Crawl Space
- Number of fireplaces: 1
- Fireplace features: Pellet Stove
Interior area
- Total structure area: 1,316
- Total interior livable area: 1,316 sqft
Property
Parking
- Total spaces: 1
- Parking features: Driveway, Detached
- Garage spaces: 1
- Has uncovered spaces: Yes
Features
- Stories: 2
- Patio & porch: Deck, Porch
- Exterior features: Yard
- Fencing: Fenced
Lot
- Features: Brush, Corner Lot, Level, Trees, Wooded, SqFt 7000 to 9999
Details
- Parcel number: 00728626
Construction
Type & style
- Home type: SingleFamily
- Architectural style: Chalet,Cottage
- Property subtype: Residential, Single Family Residence
Materials
- Cedar, Wood Siding
- Roof: Composition
Condition
- Updated/Remodeled
- New construction: No
- Year built: 1970
Utilities & green energy
- Sewer: Public Sewer
- Water: Public
Community & neighborhood
Location
- Region: Rhododendron
HOA & financial
HOA
- Has HOA: No
- HOA fee: $648 annually
- Amenities included: Party Room, Pool, Tennis Court
Other
Other facts
- Listing terms: Cash,Conventional,FHA
- Road surface type: Paved
Price history
| Date | Event | Price |
|---|---|---|
| 9/9/2025 | Sold | $370,000-1.3%$281/sqft |
Source: | ||
| 8/5/2025 | Pending sale | $375,000$285/sqft |
Source: | ||
| 8/1/2025 | Listed for sale | $375,000+137.3%$285/sqft |
Source: | ||
| 11/9/2012 | Sold | $158,000+5.3%$120/sqft |
Source: | ||
| 6/5/2012 | Listing removed | $150,000$114/sqft |
Source: Oregon Realty Co. #12230006 Report a problem | ||
Public tax history
| Year | Property taxes | Tax assessment |
|---|---|---|
| 2024 | $3,030 +2.6% | $210,255 +3% |
| 2023 | $2,954 +2.7% | $204,132 +3% |
| 2022 | $2,876 +3.6% | $198,187 +3% |
Find assessor info on the county website
Neighborhood: 97049
Nearby schools
GreatSchools rating
- 10/10Welches Elementary SchoolGrades: K-5Distance: 2.5 mi
- 7/10Welches Middle SchoolGrades: 6-8Distance: 2.4 mi
- 5/10Sandy High SchoolGrades: 9-12Distance: 14.4 mi
Schools provided by the listing agent
- Elementary: Welches
- Middle: Welches
- High: Sandy
Source: RMLS (OR). This data may not be complete. We recommend contacting the local school district to confirm school assignments for this home.

Get pre-qualified for a loan
At Zillow Home Loans, we can pre-qualify you in as little as 5 minutes with no impact to your credit score.An equal housing lender. NMLS #10287.

