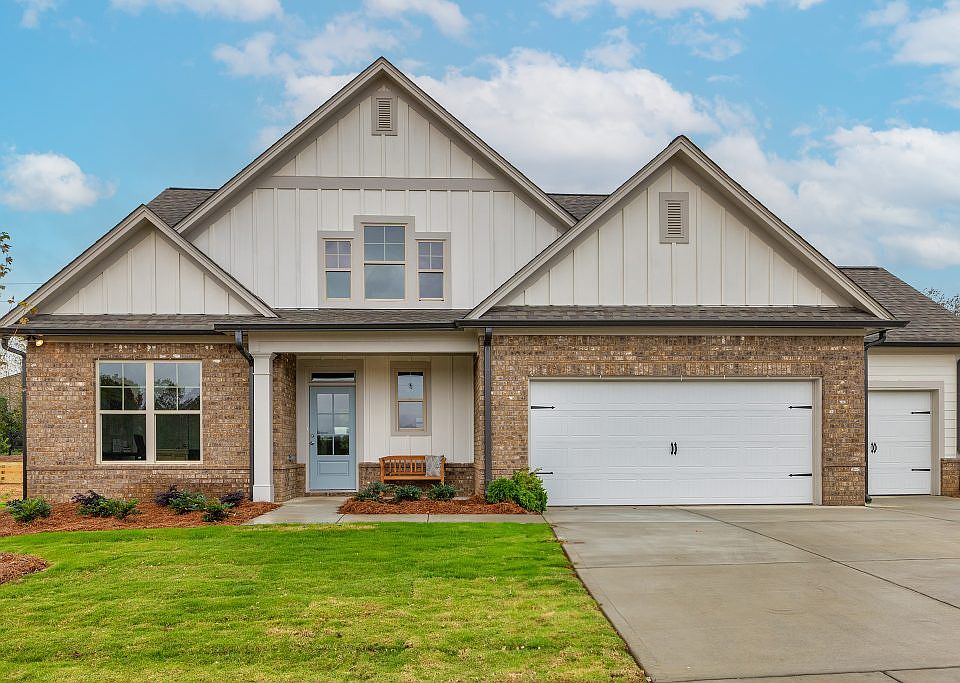The Oakhurst plan built by Southern Heritage Homes. Quick-Move-In! Located in Park Ridge, just minutes from downtown Trussville, shopping, dining, and Trussville High School, this one-level home features a 3rd car garage and an open, functional layout. The kitchen boasts painted cabinets, quartz countertops, tile backsplash, and upgraded hardware. The family room opens to a covered porch, perfect for entertaining. The Primary Suite offers a private spa bath with a zero-entry tile shower. Two additional bedrooms with walk-in closets are on the main level, with a bonus second level featuring a private bedroom and bath, ideal for guests or office space. You must see the quality and detail of these homes, call today for a private showing. Ask about our $10,000 seller paid closing costs, when you use our preferred lender.
New construction
Special offer
$459,900
6565 Little Goose Dr, Trussville, AL 35173
4beds
2,250sqft
Single Family Residence
Built in 2024
9,583.2 Square Feet Lot
$-- Zestimate®
$204/sqft
$-- HOA
What's special
Private bedroom and bathWalk-in closetsOpen functional layoutQuartz countertopsPrivate spa bathBonus second levelTile backsplash
Call: (659) 201-9770
- 368 days |
- 270 |
- 11 |
Zillow last checked: 7 hours ago
Listing updated: October 30, 2025 at 05:24pm
Listed by:
Tamra Wade 770-502-6230,
RE/MAX TRU,
Edra Perry 205-329-9004,
Keller Williams
Source: GALMLS,MLS#: 21401319
Travel times
Schedule tour
Select your preferred tour type — either in-person or real-time video tour — then discuss available options with the builder representative you're connected with.
Facts & features
Interior
Bedrooms & bathrooms
- Bedrooms: 4
- Bathrooms: 3
- Full bathrooms: 3
Rooms
- Room types: Bedroom, Den/Family (ROOM), Bathroom, Kitchen, Master Bathroom, Master Bedroom
Primary bedroom
- Level: First
Bedroom 1
- Level: First
Bedroom 2
- Level: First
Bedroom 3
- Level: Second
Primary bathroom
- Level: First
Bathroom 1
- Level: Second
Family room
- Level: First
Kitchen
- Features: Stone Counters, Eat-in Kitchen, Kitchen Island, Pantry
- Level: First
Basement
- Area: 0
Heating
- Central, Forced Air, Natural Gas
Cooling
- Central Air, Electric, Ceiling Fan(s)
Appliances
- Included: Disposal, Self Cleaning Oven, Stove-Gas, Gas Water Heater
- Laundry: Electric Dryer Hookup, Washer Hookup, Main Level, Laundry Room, Laundry (ROOM), Yes
Features
- Recessed Lighting, Split Bedroom, High Ceilings, Crown Molding, Smooth Ceilings, Linen Closet, Shared Bath, Split Bedrooms, Tub/Shower Combo, Walk-In Closet(s)
- Flooring: Carpet, Laminate, Tile
- Windows: Double Pane Windows
- Attic: Walk-In,Yes
- Number of fireplaces: 1
- Fireplace features: Gas Log, Insert, Ventless, Family Room, Gas
Interior area
- Total interior livable area: 2,250 sqft
- Finished area above ground: 2,250
- Finished area below ground: 0
Video & virtual tour
Property
Parking
- Total spaces: 3
- Parking features: Attached, Garage Faces Front
- Attached garage spaces: 3
Features
- Levels: One and One Half
- Stories: 1.5
- Patio & porch: Covered, Patio
- Exterior features: None
- Pool features: None
- Has view: Yes
- View description: None
- Waterfront features: No
Lot
- Size: 9,583.2 Square Feet
- Features: Interior Lot, Subdivision
Details
- Parcel number: 0
- Special conditions: N/A
Construction
Type & style
- Home type: SingleFamily
- Property subtype: Single Family Residence
- Attached to another structure: Yes
Materials
- 1 Side Brick, HardiPlank Type
- Foundation: Slab
Condition
- New construction: Yes
- Year built: 2024
Details
- Builder name: Southern Heritage Homes
Utilities & green energy
- Water: Public
- Utilities for property: Sewer Connected, Underground Utilities
Green energy
- Energy efficient items: Lighting, Thermostat, Ridge Vent
Community & HOA
Community
- Features: Sidewalks, Street Lights, Curbs
- Subdivision: Park Ridge
HOA
- Services included: Maintenance Grounds, Utilities for Comm Areas
Location
- Region: Trussville
Financial & listing details
- Price per square foot: $204/sqft
- Price range: $459.9K - $459.9K
- Date on market: 10/28/2024
- Road surface type: Paved
About the community
Now Selling!Welcome to Park Ridge, an exceptional new community by Southern Heritage Homes, now offering 58 exquisite homesites in the heart of Trussville, Alabama. Just a short 20-minute drive from the vibrant city of Birmingham, Park Ridge perfectly marries modern living with the timeless charm of Trussville, making it an ideal destination for homebuyers seeking both suburban serenity and urban convenience.Trussville is celebrated for its top-rated schools and a family-friendly environment that boasts an array of parks, recreational facilities, and green spaces. These amenities not only promote a healthy, active lifestyle but also create a strong sense of community, with year-round events and activities that bring neighbors together and foster lifelong connections. The welcoming atmosphere of Trussville makes it a prime location for families, professionals, and retirees alike.At Park Ridge, youll find an impressive selection of thoughtfully designed ranch and two-story floorplans, each tailored to meet the diverse needs and preferences of todays homeowners. Every home showcases premium finishes, including elegant granite and quartz countertops, stylish tile backsplashes, cozy fireplaces, and convenient master-on-main options. Stainless steel appliances and beautifully designed outdoor living spaces further enhance the appeal, offering both functionality and luxury.With its exceptional homes, strategic location, and a community-oriented ambiance, Park Ridge in Trussville, Alabama, stands out as the perfect place to call home. Whether youre looking to raise a family, enjoy a peaceful retirement, or simply embrace a balanced and vibrant lifestyle, Park Ridge has something for everyone. Dont miss your chance to be a part of this extraordinary communitydiscover your dream home at Park Ridge today!Visit our newly decorated model today!
$5,000 in Closing Costs
$5,000 in Closing Costs with use of Preferred Lender!Source: Tamra Wade and Partners
