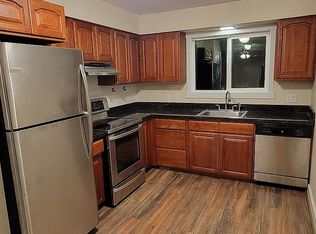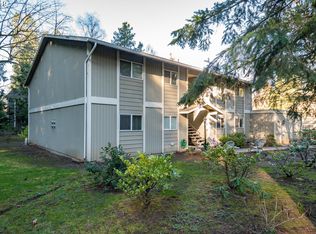Homeowners and Investors, 2 bed, 2 bath 952 sq. ft. with garage spot. Granite counter tops, stainless appliances, woods floors in kitchen, dining, living rooms. Growing Hayhurst location. Close to bus line to downtown. Reasonable HOA fees. HOA in good standing. Easy investment opportunity. Current rent is below market.
This property is off market, which means it's not currently listed for sale or rent on Zillow. This may be different from what's available on other websites or public sources.

