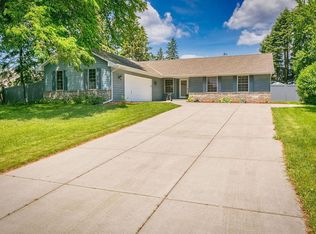Closed
$390,000
6567 Innsdale Ave S, Cottage Grove, MN 55016
4beds
1,810sqft
Single Family Residence
Built in 1989
0.25 Acres Lot
$385,500 Zestimate®
$215/sqft
$2,592 Estimated rent
Home value
$385,500
$359,000 - $416,000
$2,592/mo
Zestimate® history
Loading...
Owner options
Explore your selling options
What's special
Pride of ownership shines both inside and out! Amazing split entry home loaded with updates! Kitchen includes hickory flooring, granite counters, stainless steel appliances and an abundance of cabinetry. You will love the custom center island with two tier granite counter breakfast bar & extra storage. The kitchen, dining and living rooms are all open - perfect for hosting family and friends. There are two spacious bedrooms on the upper level, both with generously sized closets and a full bath. The lower level is fully finished with a large family room with gorgeous stone gas fireplace! There are an additional two nicely sized bedrooms and 3/4 bathroom with ceramic tile walk-in shower. Wait till you see your spacious deck overlooking the large, flat backyard with gorgeous established perennial gardens! There are two convenient storage sheds and a fully fenced backyard as well. A few of the updates include: Fresh paint throughout the upper level and foyer/stairway: 2024, New carpet on the upper level and stairway: 2024, New Siding, Aluminum Facia, Gutters & downspouts: 2019, Bonfe AC w/full 5 year warranty: 2025. Enjoy living by parks, walking paths, and close to shopping, restaurants and easy highway access. Grey Cloud Elementary, Cottage Grove Middle School, East Ridge High School.
Zillow last checked: 8 hours ago
Listing updated: August 11, 2025 at 10:51am
Listed by:
Rachel Blinsmon 651-491-8712,
RE/MAX Results
Bought with:
Sheng Yang
Partners Realty Inc.
Source: NorthstarMLS as distributed by MLS GRID,MLS#: 6747711
Facts & features
Interior
Bedrooms & bathrooms
- Bedrooms: 4
- Bathrooms: 2
- Full bathrooms: 1
- 3/4 bathrooms: 1
Bedroom 1
- Level: Upper
- Area: 110 Square Feet
- Dimensions: 10x11
Bedroom 2
- Level: Upper
- Area: 130 Square Feet
- Dimensions: 10x13
Bedroom 3
- Level: Lower
- Area: 110 Square Feet
- Dimensions: 10x11
Bedroom 4
- Level: Lower
- Area: 99 Square Feet
- Dimensions: 9x11
Family room
- Level: Lower
- Area: 308 Square Feet
- Dimensions: 22x14
Kitchen
- Level: Upper
- Area: 120 Square Feet
- Dimensions: 15x8
Living room
- Level: Upper
- Area: 234 Square Feet
- Dimensions: 18x13
Heating
- Forced Air
Cooling
- Central Air
Appliances
- Included: Dishwasher, Dryer, Microwave, Range, Refrigerator, Stainless Steel Appliance(s), Washer
Features
- Basement: Daylight,Finished,Storage Space,Sump Pump,Tile Shower
- Number of fireplaces: 1
- Fireplace features: Family Room, Gas, Stone
Interior area
- Total structure area: 1,810
- Total interior livable area: 1,810 sqft
- Finished area above ground: 946
- Finished area below ground: 800
Property
Parking
- Total spaces: 2
- Parking features: Attached, Asphalt, Garage Door Opener
- Attached garage spaces: 2
- Has uncovered spaces: Yes
Accessibility
- Accessibility features: None
Features
- Levels: Multi/Split
- Patio & porch: Deck
- Pool features: None
- Fencing: Chain Link,Full
Lot
- Size: 0.25 Acres
- Dimensions: 130 x 85
- Features: Corner Lot, Many Trees
Details
- Additional structures: Storage Shed
- Foundation area: 946
- Parcel number: 0402721310085
- Zoning description: Residential-Single Family
Construction
Type & style
- Home type: SingleFamily
- Property subtype: Single Family Residence
Materials
- Aluminum Siding, Block
- Roof: Age Over 8 Years,Asphalt
Condition
- Age of Property: 36
- New construction: No
- Year built: 1989
Utilities & green energy
- Gas: Natural Gas
- Sewer: City Sewer/Connected
- Water: City Water/Connected
Community & neighborhood
Location
- Region: Cottage Grove
HOA & financial
HOA
- Has HOA: No
Other
Other facts
- Road surface type: Paved
Price history
| Date | Event | Price |
|---|---|---|
| 8/8/2025 | Sold | $390,000+2.7%$215/sqft |
Source: | ||
| 7/9/2025 | Pending sale | $379,900$210/sqft |
Source: | ||
| 7/7/2025 | Listed for sale | $379,900+98.9%$210/sqft |
Source: | ||
| 11/15/2012 | Sold | $191,000-6.8%$106/sqft |
Source: | ||
| 10/13/2012 | Price change | $204,900-2.4%$113/sqft |
Source: Keller Williams Premier Realty #4193310 | ||
Public tax history
| Year | Property taxes | Tax assessment |
|---|---|---|
| 2024 | $4,176 +3.2% | $343,500 +5.3% |
| 2023 | $4,046 +8.9% | $326,200 +23.3% |
| 2022 | $3,714 +2.5% | $264,600 -4.4% |
Find assessor info on the county website
Neighborhood: 55016
Nearby schools
GreatSchools rating
- 9/10Grey Cloud Elementary SchoolGrades: K-5Distance: 1.5 mi
- 5/10Cottage Grove Middle SchoolGrades: 6-8Distance: 1.9 mi
- 10/10East Ridge High SchoolGrades: 9-12Distance: 2.1 mi
Get a cash offer in 3 minutes
Find out how much your home could sell for in as little as 3 minutes with a no-obligation cash offer.
Estimated market value
$385,500
Get a cash offer in 3 minutes
Find out how much your home could sell for in as little as 3 minutes with a no-obligation cash offer.
Estimated market value
$385,500
