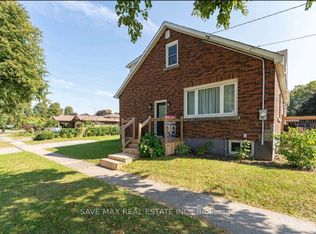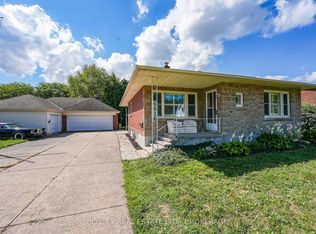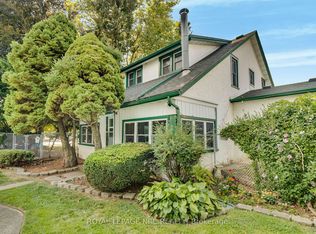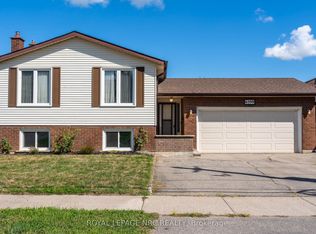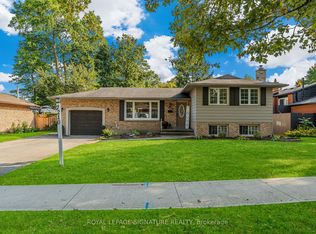Welcome to Riall St. Prime North End neighbourhood. Oversized 4 level backsplit with 2,800 sq. ft +/- living space. Step into the enclosed atrium complete with 2 skylights. The home has a double foyer, perfect for separate entry for future in-law. Ceramic flooring through to the kitchen. sunken living room, sep. dining, dream size kitchen with wall to wall counter and under counter cabinetry overlooking living room. Only 2 steps up to 3 bedrooms. Primary with walk in closet and 2 pc bathroom (needs sink) redone 4pc main bath. Lower level complete with large finished recreation room (gas f/p) 4 th bedroom, newly done 3pc bath with walk in shower and storage. Basement level with finished office/craft/playroom. Cold room. Laundry/furnace room plus additional storage room. Furnace and air replaced. Windows replaced. Just needs some finishing touches. Fully fenced yard plus shed. Large covered patio with blinds on west side and lighting. Close to shopping, highway access, bus route and schools.
For sale
C$689,900
6568 Riall St, Niagara Falls, ON L2J 1Z6
3beds
3baths
Single Family Residence
Built in ----
8,520 Square Feet Lot
$-- Zestimate®
C$--/sqft
C$-- HOA
What's special
Enclosed atriumDouble foyerCeramic flooringDream size kitchenWall to wall counterUnder counter cabinetryWalk in closet
- 83 days |
- 17 |
- 0 |
Zillow last checked: 8 hours ago
Listing updated: December 02, 2025 at 08:34am
Listed by:
ROYAL LEPAGE NRC REALTY
Source: TRREB,MLS®#: X12421194 Originating MLS®#: Niagara Association of REALTORS
Originating MLS®#: Niagara Association of REALTORS
Facts & features
Interior
Bedrooms & bathrooms
- Bedrooms: 3
- Bathrooms: 3
Primary bedroom
- Level: Upper
- Dimensions: 4.04 x 3.83
Bedroom
- Level: Upper
- Dimensions: 3.35 x 3.05
Bedroom
- Level: Lower
- Dimensions: 2.84 x 2.95
Bedroom
- Level: Upper
- Dimensions: 3.12 x 3.83
Dining room
- Level: Main
- Dimensions: 3.35 x 3.2
Family room
- Level: Lower
- Dimensions: 6.88 x 6.04
Foyer
- Level: Main
- Dimensions: 3.65 x 2.74
Foyer
- Level: Main
- Dimensions: 3.35 x 1.68
Kitchen
- Level: Main
- Dimensions: 4.04 x 3.2
Laundry
- Level: Basement
- Dimensions: 4.42 x 3.2
Living room
- Level: Main
- Dimensions: 5.72 x 4.09
Office
- Level: Basement
- Dimensions: 7.11 x 4.01
Other
- Level: Basement
- Dimensions: 3.05 x 2.61
Heating
- Forced Air, Gas
Cooling
- Central Air
Features
- In-Law Capability, Storage
- Basement: Full,Finished
- Has fireplace: Yes
- Fireplace features: Natural Gas
Interior area
- Living area range: 1100-1500 null
Property
Parking
- Total spaces: 5
- Parking features: Private Double, Garage Door Opener
- Has garage: Yes
Features
- Exterior features: Privacy
- Pool features: None
Lot
- Size: 8,520 Square Feet
- Features: Fenced Yard, Public Transit, Place Of Worship, School, Park, Rectangular Lot
Details
- Additional structures: Garden Shed
- Parcel number: 642820048
Construction
Type & style
- Home type: SingleFamily
- Property subtype: Single Family Residence
Materials
- Brick Veneer
- Foundation: Poured Concrete
- Roof: Asphalt Shingle
Utilities & green energy
- Sewer: Sewer
Community & HOA
Location
- Region: Niagara Falls
Financial & listing details
- Tax assessed value: C$291,000
- Annual tax amount: C$4,855
- Date on market: 9/23/2025
ROYAL LEPAGE NRC REALTY
By pressing Contact Agent, you agree that the real estate professional identified above may call/text you about your search, which may involve use of automated means and pre-recorded/artificial voices. You don't need to consent as a condition of buying any property, goods, or services. Message/data rates may apply. You also agree to our Terms of Use. Zillow does not endorse any real estate professionals. We may share information about your recent and future site activity with your agent to help them understand what you're looking for in a home.
Price history
Price history
Price history is unavailable.
Public tax history
Public tax history
Tax history is unavailable.Climate risks
Neighborhood: Cullimore
Nearby schools
GreatSchools rating
- 4/10Maple Avenue SchoolGrades: PK-6Distance: 2.8 mi
- 3/10Gaskill Preparatory SchoolGrades: 7-8Distance: 4.6 mi
- 3/10Niagara Falls High SchoolGrades: 9-12Distance: 5.1 mi
- Loading
