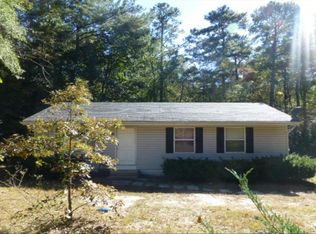Sold for $580,000
$580,000
6569 Marshall Rd, Saint Leonard, MD 20685
4beds
2,925sqft
Single Family Residence
Built in 1978
8.71 Acres Lot
$588,200 Zestimate®
$198/sqft
$3,390 Estimated rent
Home value
$588,200
$541,000 - $641,000
$3,390/mo
Zestimate® history
Loading...
Owner options
Explore your selling options
What's special
The Home With the Room You’ll Never Forget A sunroom so massive, it becomes the heartbeat of the home. You turn onto the driveway at 6569 Marshall Rd, and the noise of the world seems to fall away. Suddenly you’re not just pulling up to a house—you’re arriving at your own private escape. 8.71 acres of pure possibility unfold around you. No HOA. No restrictions. Just space, freedom, and quiet. Step inside, and it hits you: the light. It pours through every window, casting warmth across the fresh finishes. And then—you see it. The sunroom off the kitchen. Massive. Vaulted. Alive. A sunroom so massive, it becomes the heartbeat of the home. It isn’t just a room, it’s a stage for your life. A front-to-back flow that connects you to the land, windows that drink in the daylight, and space that bends to whatever you imagine: a gallery of plants, a dinner strung with lights, a yoga studio at sunrise, a gathering hall when the people you love come together. It’s not the “extra room.” It’s the room. The kind you’ll still be talking about after the showing ends. The rest of the home carries that same energy. Upstairs, three bedrooms keep the layout classic and comfortable. Downstairs, the lower level stretches wide: a fourth bedroom, a bonus room with a walk-in closet, another sunroom so bright it feels like outdoors, and a walk-in pantry with enough space to stash, store, or create. And then there’s the transformation. In 2025, this home underwent a full-scale refresh that gives you the best of both worlds: the charm of a serene retreat and the comfort of modern living. The new roof overhead, all-new windows pulling in light, and a brand-new HVAC system and hot water heater keeping every season comfortable. Fresh flooring and paint flow throughout, tying every room together. Updated lighting brightens each corner, while the bathrooms shine with modern finishes. The kitchen was elevated with sleek stainless steel appliances, creating a space that’s both functional and stylish. Every major update has been thoughtfully completed so you can enjoy the home from the very first day. This home isn’t about square footage. It’s about feeling. It’s about stepping into a home where the walls open up to light, where the land wraps around you like a cocoon, and where every corner invites possibility. 6569 Marshall Rd isn’t just a listing. It’s the start of your next chapter—and it’s unforgettable. Welcome home.
Zillow last checked: 8 hours ago
Listing updated: October 04, 2025 at 04:54am
Listed by:
Shoukoufa Aboubakri 703-307-0889,
Real Broker, LLC
Bought with:
Jean Huber, 604191
Home Towne Real Estate
Source: Bright MLS,MLS#: MDCA2022744
Facts & features
Interior
Bedrooms & bathrooms
- Bedrooms: 4
- Bathrooms: 3
- Full bathrooms: 3
- Main level bathrooms: 2
- Main level bedrooms: 3
Basement
- Area: 1225
Heating
- Forced Air, Electric
Cooling
- Central Air, Electric
Appliances
- Included: Electric Water Heater
Features
- Flooring: Luxury Vinyl
- Basement: Finished,Interior Entry,Exterior Entry,Rear Entrance,Walk-Out Access,Windows
- Has fireplace: No
Interior area
- Total structure area: 2,925
- Total interior livable area: 2,925 sqft
- Finished area above ground: 1,700
- Finished area below ground: 1,225
Property
Parking
- Parking features: Driveway
- Has uncovered spaces: Yes
Accessibility
- Accessibility features: None
Features
- Levels: Multi/Split,Two
- Stories: 2
- Pool features: None
Lot
- Size: 8.71 Acres
Details
- Additional structures: Above Grade, Below Grade
- Parcel number: 0501002759
- Zoning: RUR
- Special conditions: Standard
Construction
Type & style
- Home type: SingleFamily
- Property subtype: Single Family Residence
Materials
- Brick, Aluminum Siding
- Foundation: Concrete Perimeter, Slab
- Roof: Shingle,Asphalt,Architectural Shingle
Condition
- Excellent
- New construction: No
- Year built: 1978
Utilities & green energy
- Sewer: Private Septic Tank, Private Sewer
- Water: Well
Community & neighborhood
Location
- Region: Saint Leonard
- Subdivision: None Available
Other
Other facts
- Listing agreement: Exclusive Right To Sell
- Ownership: Fee Simple
Price history
| Date | Event | Price |
|---|---|---|
| 10/3/2025 | Sold | $580,000+3.8%$198/sqft |
Source: | ||
| 9/9/2025 | Contingent | $559,000$191/sqft |
Source: | ||
| 9/5/2025 | Listed for sale | $559,000+137.9%$191/sqft |
Source: | ||
| 11/8/2024 | Sold | $235,000+37.4%$80/sqft |
Source: Public Record Report a problem | ||
| 6/6/2024 | Sold | $171,000$58/sqft |
Source: Public Record Report a problem | ||
Public tax history
| Year | Property taxes | Tax assessment |
|---|---|---|
| 2025 | $2,971 +7% | $275,333 +7% |
| 2024 | $2,777 +11.6% | $257,367 +7.5% |
| 2023 | $2,487 +0.8% | $239,400 |
Find assessor info on the county website
Neighborhood: 20685
Nearby schools
GreatSchools rating
- 8/10Mutual Elementary SchoolGrades: K-5Distance: 1.8 mi
- 3/10Southern Middle SchoolGrades: 6-8Distance: 5.1 mi
- 6/10Calvert High SchoolGrades: 9-12Distance: 8 mi
Schools provided by the listing agent
- District: Calvert County Public Schools
Source: Bright MLS. This data may not be complete. We recommend contacting the local school district to confirm school assignments for this home.
Get pre-qualified for a loan
At Zillow Home Loans, we can pre-qualify you in as little as 5 minutes with no impact to your credit score.An equal housing lender. NMLS #10287.
