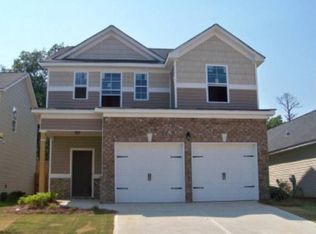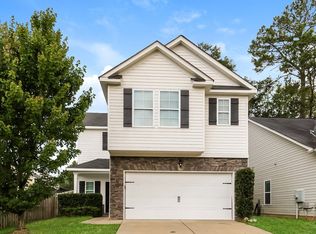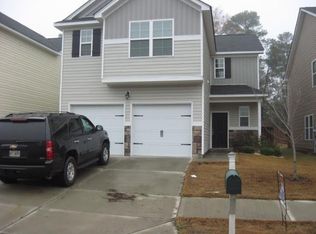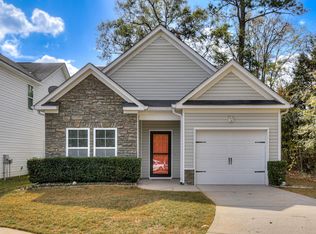Sold for $242,000 on 09/30/25
$242,000
657 Dunrobin Lane, Grovetown, GA 30813
3beds
1,442sqft
Single Family Residence
Built in 2011
6,969.6 Square Feet Lot
$242,900 Zestimate®
$168/sqft
$1,707 Estimated rent
Home value
$242,900
$231,000 - $255,000
$1,707/mo
Zestimate® history
Loading...
Owner options
Explore your selling options
What's special
Nestled in the heart of Grovetown's desirable High Meadows community, this beautifully maintained 3-bedroom, 2-bath ranch-style home offers 1,442 square feet of stylish living space. It features an open-concept floor plan with a gourmet kitchen boasting granite countertops, a tiled backsplash, recessed lighting, and stainless steel appliances including the refrigerator.
The spacious great room is anchored by a cozy corner fireplace, while the owner's suite impresses with an oversized closet, dual vanities, and a garden tub/shower combo. Enjoy the ease of a separate laundry room and step outside to a fully fenced backyard with a covered rear porch ideal for relaxing or entertaining. Recent upgrades include a brand new HVAC system installed in 2022, a brand new water heater added in August 2025, and lightning-fast fiber internet perfect for remote work, streaming, or smart home connectivity.
Community amenities include a pool, clubhouse, sidewalks, and streetlights, all just minutes from top-rated schools, shopping, and Patriot's Park. With a two-car driveway, modern finishes, and a welcoming neighborhood vibe, this home is the perfect blend of charm and functionality.
Zillow last checked: 8 hours ago
Listing updated: October 02, 2025 at 12:42pm
Listed by:
Whitney MacGregor 818-983-6278,
EXP Realty, LLC,
Molly Anne Whitmer 762-215-0277,
EXP Realty, LLC
Bought with:
Derya Martin, 304649
ERA Wilder Realty
Source: Hive MLS,MLS#: 546559
Facts & features
Interior
Bedrooms & bathrooms
- Bedrooms: 3
- Bathrooms: 2
- Full bathrooms: 2
Primary bedroom
- Level: Main
- Dimensions: 13 x 13
Bedroom 2
- Level: Main
- Dimensions: 12 x 12
Bedroom 3
- Level: Main
- Dimensions: 12 x 11
Dining room
- Level: Main
- Dimensions: 12 x 10
Kitchen
- Level: Main
- Dimensions: 12 x 11
Laundry
- Level: Main
- Dimensions: 7 x 6
Living room
- Level: Main
- Dimensions: 18 x 17
Heating
- Electric
Cooling
- Ceiling Fan(s), Central Air
Appliances
- Included: Built-In Microwave, Dishwasher, Electric Range, Electric Water Heater, Microwave, Refrigerator
Features
- Blinds, Eat-in Kitchen, Garden Tub, Kitchen Island, Security System, Walk-In Closet(s), Washer Hookup, Electric Dryer Hookup
- Flooring: Carpet, Vinyl, Wood
- Attic: Pull Down Stairs
- Number of fireplaces: 1
- Fireplace features: Living Room
Interior area
- Total structure area: 1,442
- Total interior livable area: 1,442 sqft
Property
Parking
- Parking features: Attached, Concrete, Garage, Garage Door Opener, Parking Pad
Features
- Levels: One
- Patio & porch: Covered, Patio, Porch, Rear Porch
- Exterior features: Other
- Fencing: Fenced,Privacy
Lot
- Size: 6,969 sqft
- Dimensions: .16
- Features: Landscaped
Details
- Parcel number: 050417
Construction
Type & style
- Home type: SingleFamily
- Architectural style: Ranch
- Property subtype: Single Family Residence
Materials
- Drywall, Stone, Vinyl Siding
- Foundation: Slab
- Roof: Composition
Condition
- New construction: No
- Year built: 2011
Utilities & green energy
- Sewer: Public Sewer
- Water: Public
Community & neighborhood
Community
- Community features: Clubhouse, Pool, Sidewalks, Street Lights
Location
- Region: Grovetown
- Subdivision: High Meadows
HOA & financial
HOA
- Has HOA: Yes
- HOA fee: $375 monthly
Other
Other facts
- Listing terms: Cash,Conventional,FHA,VA Loan
Price history
| Date | Event | Price |
|---|---|---|
| 9/30/2025 | Sold | $242,000+3%$168/sqft |
Source: | ||
| 9/5/2025 | Pending sale | $234,900$163/sqft |
Source: | ||
| 9/1/2025 | Listed for sale | $234,900+42.4%$163/sqft |
Source: | ||
| 12/4/2019 | Sold | $164,900$114/sqft |
Source: | ||
| 10/10/2019 | Pending sale | $164,900$114/sqft |
Source: BERKSHIRE HATHAWAY HOMESERVICES BEAZLEY REALTORS #447258 | ||
Public tax history
| Year | Property taxes | Tax assessment |
|---|---|---|
| 2024 | $2,401 +3.4% | $234,377 +5.5% |
| 2023 | $2,322 +8.6% | $222,247 +11.1% |
| 2022 | $2,138 +9.3% | $200,088 +14.7% |
Find assessor info on the county website
Neighborhood: 30813
Nearby schools
GreatSchools rating
- 8/10Baker Place ElementaryGrades: PK-5Distance: 1.2 mi
- 6/10Columbia Middle SchoolGrades: 6-8Distance: 1.3 mi
- 6/10Grovetown High SchoolGrades: 9-12Distance: 1 mi
Schools provided by the listing agent
- Elementary: Baker Place Elementary
- Middle: Columbia
- High: Grovetown High
Source: Hive MLS. This data may not be complete. We recommend contacting the local school district to confirm school assignments for this home.

Get pre-qualified for a loan
At Zillow Home Loans, we can pre-qualify you in as little as 5 minutes with no impact to your credit score.An equal housing lender. NMLS #10287.
Sell for more on Zillow
Get a free Zillow Showcase℠ listing and you could sell for .
$242,900
2% more+ $4,858
With Zillow Showcase(estimated)
$247,758


