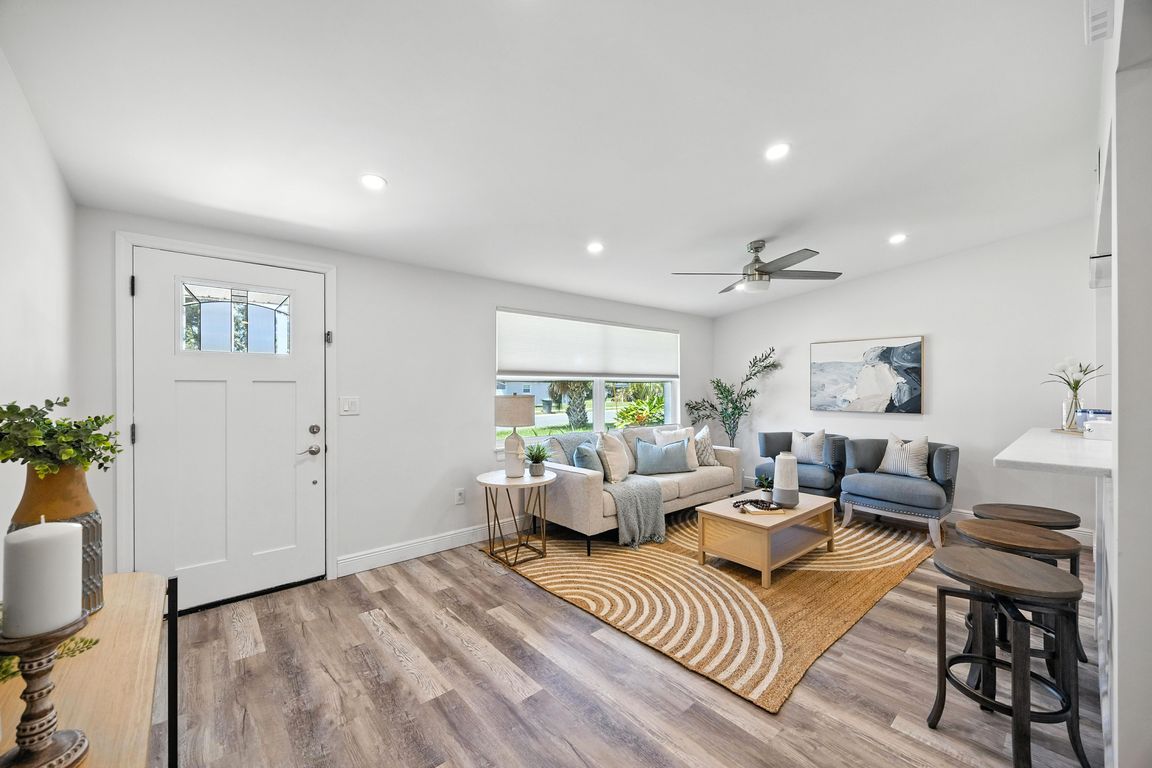
For salePrice cut: $20K (8/7)
$599,000
3beds
1,216sqft
657 Laura Ln, Dunedin, FL 34698
3beds
1,216sqft
Single family residence
Built in 1959
6,377 sqft
1 Attached garage space
$493 price/sqft
What's special
Gorgeous viewLeathered-granite two-tier islandDrenched in natural lightCustom cabinetryDrip-line irrigationShow-stopper kitchenFire pit
One or more photo(s) has been virtually staged. Settled in Dunedin’s beloved golf-cart district, this fully re-imagined 3-bed | 2-bath home with a stylish office nook puts the entire downtown scene at your fingertips—award-winning eateries, craft breweries, indie coffee spots, the Pinellas Trail, Weaver Park, and the City Pier are all ...
- 76 days |
- 642 |
- 19 |
Source: Stellar MLS,MLS#: TB8409793 Originating MLS: Suncoast Tampa
Originating MLS: Suncoast Tampa
Travel times
Living Room
Kitchen
Primary Bedroom
Zillow last checked: 7 hours ago
Listing updated: September 27, 2025 at 01:09pm
Listing Provided by:
Regina Sotomayor 727-688-7496,
HOMESCENE REALTY 727-877-5020
Source: Stellar MLS,MLS#: TB8409793 Originating MLS: Suncoast Tampa
Originating MLS: Suncoast Tampa

Facts & features
Interior
Bedrooms & bathrooms
- Bedrooms: 3
- Bathrooms: 2
- Full bathrooms: 2
Primary bedroom
- Features: Built-in Closet
- Level: First
Kitchen
- Level: First
Living room
- Level: First
Heating
- Central
Cooling
- Central Air
Appliances
- Included: Dishwasher, Dryer, Freezer, Microwave, Range, Refrigerator, Washer
- Laundry: In Garage
Features
- Eating Space In Kitchen, Living Room/Dining Room Combo, Open Floorplan
- Flooring: Luxury Vinyl
- Has fireplace: No
Interior area
- Total structure area: 1,454
- Total interior livable area: 1,216 sqft
Video & virtual tour
Property
Parking
- Total spaces: 1
- Parking features: Garage - Attached
- Attached garage spaces: 1
- Details: Garage Dimensions: 12x19
Features
- Levels: One
- Stories: 1
- Patio & porch: Patio, Rear Porch, Screened
- Exterior features: Sidewalk
Lot
- Size: 6,377 Square Feet
- Dimensions: 60 x 106
Details
- Parcel number: 272815232920060020
- Special conditions: None
Construction
Type & style
- Home type: SingleFamily
- Property subtype: Single Family Residence
Materials
- Concrete
- Foundation: Slab
- Roof: Other
Condition
- New construction: No
- Year built: 1959
Utilities & green energy
- Sewer: Public Sewer
- Water: Public
- Utilities for property: Public
Community & HOA
Community
- Subdivision: DUNEDIN ISLES ADD
HOA
- Has HOA: No
- Pet fee: $0 monthly
Location
- Region: Dunedin
Financial & listing details
- Price per square foot: $493/sqft
- Tax assessed value: $477,920
- Annual tax amount: $7,757
- Date on market: 7/23/2025
- Listing terms: Cash,Conventional,VA Loan
- Ownership: Fee Simple
- Total actual rent: 0
- Road surface type: Other