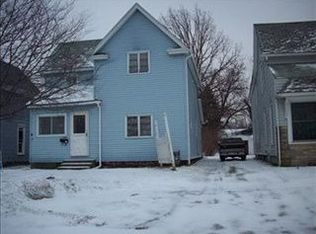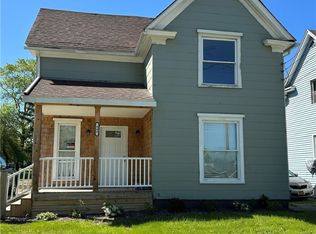Sold for $136,000 on 07/01/25
$136,000
657 Madison St, Conneaut, OH 44030
4beds
1,728sqft
Single Family Residence
Built in 1900
5,214.13 Square Feet Lot
$145,600 Zestimate®
$79/sqft
$1,523 Estimated rent
Home value
$145,600
$87,000 - $242,000
$1,523/mo
Zestimate® history
Loading...
Owner options
Explore your selling options
What's special
Remodeled, fresh, clean, and ready for you to make this enormous 4-bedroom 1,728 square foot Conneaut colonial into your new home! Updates include new drywall throughout, water resistant vinyl flooring, custom countertop, updated bathroom, custom pine woodwork including ceiling beams, updated electrical, new water lines throughout as well as new gutters all completed in 2025. This home is well insulated which was completed in 2019 and has a newer metal roof which was also completed in 2019. As you walk in you will immediately notice the open first floor with living room, kitchen, dining room as well as a bedroom and bathroom on the first floor. From the kitchen walk through the mud room onto the deck overlooking the fenced in back yard that is perfect for entertaining and a secured place for children to play in. Upstairs there is even more room with 3 more bedrooms as well as a large storage space. Located minutes away from hiking trails and Conneaut Creek this home with its neutral colors is a blank canvas waiting for your personal touches so call today for your personal tour!!
Zillow last checked: 8 hours ago
Listing updated: July 17, 2025 at 10:21am
Listing Provided by:
Jeffrey C Cunningham II jeffcunningham22@hotmail.com440-536-6204,
Berkshire Hathaway HomeServices Professional Realty
Bought with:
Clorice L Dlugos, 2025003178
McDowell Homes Real Estate Services
Ashley Snowberger, 2023001231
McDowell Homes Real Estate Services
Source: MLS Now,MLS#: 5117500 Originating MLS: Ashtabula County REALTORS
Originating MLS: Ashtabula County REALTORS
Facts & features
Interior
Bedrooms & bathrooms
- Bedrooms: 4
- Bathrooms: 1
- Full bathrooms: 1
- Main level bathrooms: 1
- Main level bedrooms: 1
Primary bedroom
- Level: First
- Dimensions: 20 x 10
Bedroom
- Level: Second
- Dimensions: 13 x 12
Bedroom
- Level: Second
- Dimensions: 13 x 12
Bedroom
- Level: Second
- Dimensions: 10 x 7
Bathroom
- Level: First
- Dimensions: 10 x 5
Dining room
- Level: First
- Dimensions: 17 x 11
Kitchen
- Level: First
- Dimensions: 14 x 13
Living room
- Level: First
- Dimensions: 20 x 15
Heating
- Forced Air, Gas
Cooling
- None
Features
- Beamed Ceilings, Open Floorplan, Natural Woodwork
- Basement: Full,Unfinished
- Number of fireplaces: 1
- Fireplace features: None
Interior area
- Total structure area: 1,728
- Total interior livable area: 1,728 sqft
- Finished area above ground: 1,728
Property
Parking
- Parking features: Driveway, No Garage
Features
- Levels: Two
- Stories: 2
- Patio & porch: Deck, Front Porch
- Fencing: Back Yard
Lot
- Size: 5,214 sqft
Details
- Parcel number: 121060000600
Construction
Type & style
- Home type: SingleFamily
- Architectural style: Colonial
- Property subtype: Single Family Residence
Materials
- Frame, Vinyl Siding
- Roof: Metal
Condition
- Year built: 1900
Utilities & green energy
- Sewer: Public Sewer
- Water: Public
Community & neighborhood
Location
- Region: Conneaut
- Subdivision: Oak Rockwell
Other
Other facts
- Listing terms: Cash,Conventional,FHA,USDA Loan,VA Loan
Price history
| Date | Event | Price |
|---|---|---|
| 7/1/2025 | Sold | $136,000-9.3%$79/sqft |
Source: | ||
| 5/22/2025 | Pending sale | $149,900$87/sqft |
Source: | ||
| 5/7/2025 | Price change | $149,900-4.5%$87/sqft |
Source: | ||
| 5/2/2025 | Price change | $156,900-1.9%$91/sqft |
Source: | ||
| 4/25/2025 | Listed for sale | $159,900+255.3%$93/sqft |
Source: | ||
Public tax history
| Year | Property taxes | Tax assessment |
|---|---|---|
| 2024 | $465 -7.8% | $19,880 |
| 2023 | $504 +43.5% | $19,880 +30.2% |
| 2022 | $352 -57.4% | $15,270 |
Find assessor info on the county website
Neighborhood: 44030
Nearby schools
GreatSchools rating
- NALakeshore Primary Elementary SchoolGrades: PK-2Distance: 0.9 mi
- 7/10Conneaut Middle SchoolGrades: 6-8Distance: 1.4 mi
- 4/10Conneaut High SchoolGrades: 9-12Distance: 0.5 mi
Schools provided by the listing agent
- District: Conneaut Area CSD - 403
Source: MLS Now. This data may not be complete. We recommend contacting the local school district to confirm school assignments for this home.

Get pre-qualified for a loan
At Zillow Home Loans, we can pre-qualify you in as little as 5 minutes with no impact to your credit score.An equal housing lender. NMLS #10287.
Sell for more on Zillow
Get a free Zillow Showcase℠ listing and you could sell for .
$145,600
2% more+ $2,912
With Zillow Showcase(estimated)
$148,512
