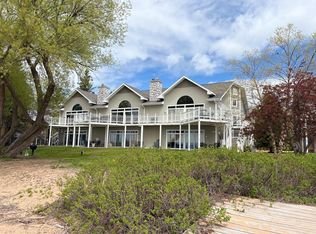Sold for $411,000 on 09/08/25
$411,000
657 Main St #202, La Pointe, WI 54850
2beds
1,890sqft
Condominium
Built in 2002
-- sqft lot
$411,100 Zestimate®
$217/sqft
$1,800 Estimated rent
Home value
$411,100
Estimated sales range
Not available
$1,800/mo
Zestimate® history
Loading...
Owner options
Explore your selling options
What's special
The Lakeside Condominiums are in a prime location near the Marina, Golf Course and Pub Restaurant. Unit 202 is the center unit on the second floor with spectacular views and stunning sunsets. The spacious condo features two large bedrooms each with an attached full bathroom. The comfortable great room has a wall of windows overlooking the lake and has a large private deck space. The loft area has two queen beds and a sitting area for extra space. The unit is being sold furnished.
Zillow last checked: 8 hours ago
Listing updated: September 08, 2025 at 05:11pm
Listed by:
Tina Nelson 715-209-0049,
eXp Realty, LLC- WI
Bought with:
Tina Nelson, WI 54142-90
eXp Realty, LLC- WI
Source: Lake Superior Area Realtors,MLS#: 6119552
Facts & features
Interior
Bedrooms & bathrooms
- Bedrooms: 2
- Bathrooms: 2
- Full bathrooms: 2
- Main level bedrooms: 1
Primary bedroom
- Level: Main
- Area: 300 Square Feet
- Dimensions: 15 x 20
Bedroom
- Level: Main
- Area: 300 Square Feet
- Dimensions: 15 x 20
Kitchen
- Level: Main
- Area: 285 Square Feet
- Dimensions: 15 x 19
Living room
- Description: Patio doors overlook the deck and out to the lake
- Level: Main
- Area: 285 Square Feet
- Dimensions: 15 x 19
Loft
- Description: Open to living room and kitchen below
- Level: Second
- Area: 290 Square Feet
- Dimensions: 10 x 29
Heating
- Boiler, Fireplace(s), In Floor Heat, Ductless, Propane
Cooling
- Wall Unit(s), Ductless
Appliances
- Included: Dishwasher, Exhaust Fan, Microwave, Range, Refrigerator
Features
- Ceiling Fan(s), Vaulted Ceiling(s)
- Flooring: Tiled Floors
- Doors: Patio Door
- Windows: Wood Frames
- Basement: N/A
- Number of fireplaces: 1
- Fireplace features: Gas
Interior area
- Total interior livable area: 1,890 sqft
- Finished area above ground: 1,890
- Finished area below ground: 0
Property
Parking
- Parking features: Off Street, Asphalt, None
- Has uncovered spaces: Yes
Accessibility
- Accessibility features: No Stairs Internal
Features
- Patio & porch: Deck
- Exterior features: Rain Gutters
- Has view: Yes
- View description: Lake Superior, Panoramic
- Has water view: Yes
- Water view: Lake Superior
- Waterfront features: Lake Superior, Waterfront Access(Association), Shoreline Characteristics(Sand, Elevation-Low)
- Body of water: Lake Superior
- Frontage length: 133
Lot
- Features: Accessible Shoreline
Details
- Foundation area: 1400
- Parcel number: 01404460350
- Zoning description: Residential-Rec Business
Construction
Type & style
- Home type: Condo
- Property subtype: Condominium
Materials
- Cement Board, Stone, Frame/Wood, Poured Concrete
- Roof: Asphalt Shingle
Condition
- Previously Owned
- Year built: 2002
Utilities & green energy
- Electric: Xcel Energy
- Sewer: Public Sewer
- Water: Private, Drilled
- Utilities for property: Fiber Optic
Community & neighborhood
Location
- Region: La Pointe
HOA & financial
HOA
- Has HOA: Yes
- Services included: Maintenance Structure, Management, Snow Removal, Trash, Insurance, Maintenance Grounds
Other
Other facts
- Listing terms: Cash,Conventional
- Road surface type: Paved
Price history
| Date | Event | Price |
|---|---|---|
| 9/8/2025 | Sold | $411,000-10.5%$217/sqft |
Source: | ||
| 8/6/2025 | Pending sale | $459,000$243/sqft |
Source: | ||
| 6/26/2025 | Price change | $459,000-3.4%$243/sqft |
Source: | ||
| 5/23/2025 | Listed for sale | $475,000+14.5%$251/sqft |
Source: | ||
| 9/1/2023 | Sold | $415,000$220/sqft |
Source: | ||
Public tax history
Tax history is unavailable.
Neighborhood: 54850
Nearby schools
GreatSchools rating
- NALa Pointe Elementary SchoolGrades: PK-6Distance: 0.6 mi
- 5/10Bayfield Middle SchoolGrades: 6-8Distance: 3.3 mi
- 5/10Bayfield High SchoolGrades: 9-12Distance: 3.3 mi

Get pre-qualified for a loan
At Zillow Home Loans, we can pre-qualify you in as little as 5 minutes with no impact to your credit score.An equal housing lender. NMLS #10287.
