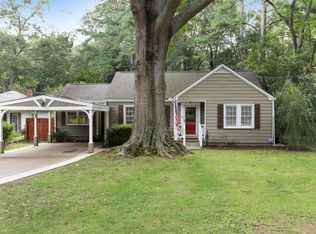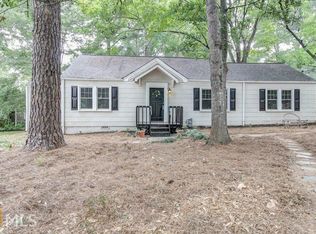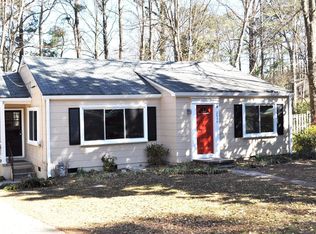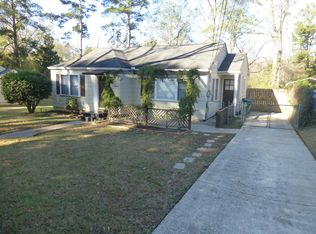Updated Decatur Ranch! This fully updated farmhouse ranch is situated on a large eighty foot wide level fenced-in backyard which offers exceptional privacy and lots of room for outdoor entertaining. Decorative landscaping and lush foliage create the perfect backdrop for lounging and relaxing or hosting backyard social events for friends and family year round. The back deck's beautiful pergola serves as both a desirable accent piece as well as the perfect segue from the outdoor entertaining space to the fully updated dine-in kitchen. Additional interior features include a large living room, hardwood floors, great natural light throughout the entire house, as well as a spacious owner's suite accentuated by an updated master bath and luxurious spa getaway all-in-one! Even this home's laundry room is a masterfully crafted space that makes living here both fun and easy. Conveniently located near everything you could possibly need near downtown Decatur - Emory Hospital, Whole Foods, Sprouts Farmers Market, as well as loads of shopping, dining, and parks! This move-in-ready, freshly updated, desirable ranch home offers great value just outside of the city limits by allowing you to take advantage of the low taxes while still taking advantage of the location's accessibility. Making this property something we suggest you put at the top of your 'must see' list! New roof in the process of being installed! 2020-09-22
This property is off market, which means it's not currently listed for sale or rent on Zillow. This may be different from what's available on other websites or public sources.



