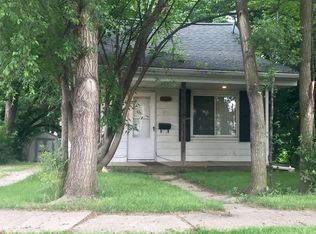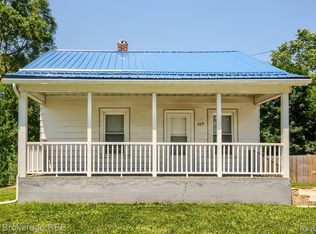Sold for $185,000 on 10/15/25
$185,000
657 Monroe Ave, Mount Morris, MI 48458
3beds
1,246sqft
Single Family Residence
Built in 1945
0.41 Acres Lot
$186,200 Zestimate®
$148/sqft
$1,476 Estimated rent
Home value
$186,200
$171,000 - $203,000
$1,476/mo
Zestimate® history
Loading...
Owner options
Explore your selling options
What's special
Experience refined living in this beautifully updated residence, perfectly situated on three expansive city lots. Elegance abounds with gleaming hardwood floors throughout, a stunning rebuilt fireplace (2023), and a chef’s kitchen showcasing sleek granite countertops and a brand-new stainless steel refrigerator. Newer vinyl windows flood the home with natural light while enhancing energy efficiency. Comfort is paramount with a state-of-the-art Trane furnace (installed 2022) complete with a transferable warranty and advanced HEPA allergenic filtration. Every detail has been thoughtfully curated, from the newer water heater (2018) and updated washer and dryer (2020) to the brand-new front and back doors. Step outside to an inviting nighttime patio—ideal for entertaining or unwinding in style. All appliances are included, and the home’s prime location offers effortless access to premier shopping and fine dining.
Zillow last checked: 8 hours ago
Listing updated: October 16, 2025 at 08:47am
Listed by:
Jeff Glover 734-259-1100,
KW Professionals,
Priscilla Goff 810-471-1745,
KW Professionals
Bought with:
Jennifer Smitherman, 6501384914
Paramount One Realty LLC
Source: Realcomp II,MLS#: 20251038621
Facts & features
Interior
Bedrooms & bathrooms
- Bedrooms: 3
- Bathrooms: 2
- Full bathrooms: 2
Heating
- Forced Air, Natural Gas
Cooling
- Central Air
Appliances
- Included: Dishwasher, Free Standing Gas Range, Free Standing Refrigerator, Microwave
Features
- Basement: Unfinished
- Has fireplace: No
Interior area
- Total interior livable area: 1,246 sqft
- Finished area above ground: 1,246
Property
Parking
- Total spaces: 2
- Parking features: Two Car Garage, Detached
- Garage spaces: 2
Features
- Levels: One and One Half
- Stories: 1
- Entry location: GroundLevelwSteps
- Patio & porch: Patio, Porch
- Pool features: None
- Fencing: Fenced
Lot
- Size: 0.41 Acres
- Dimensions: 152 x 117 x 153 x 117
Details
- Parcel number: 5701576098
- Special conditions: Short Sale No,Standard
Construction
Type & style
- Home type: SingleFamily
- Architectural style: Cape Cod
- Property subtype: Single Family Residence
Materials
- Other, Wood Siding
- Foundation: Basement, Block
- Roof: Asphalt
Condition
- New construction: No
- Year built: 1945
Utilities & green energy
- Sewer: Sewer At Street
- Water: Public
Community & neighborhood
Location
- Region: Mount Morris
- Subdivision: BERKLEY PARK
Other
Other facts
- Listing agreement: Exclusive Right To Sell
- Listing terms: Cash,Conventional
Price history
| Date | Event | Price |
|---|---|---|
| 10/15/2025 | Sold | $185,000+0.1%$148/sqft |
Source: | ||
| 9/26/2025 | Pending sale | $184,900$148/sqft |
Source: | ||
| 9/22/2025 | Listed for sale | $184,900-2.6%$148/sqft |
Source: | ||
| 9/9/2025 | Listing removed | $189,900$152/sqft |
Source: | ||
| 8/18/2025 | Listed for sale | $189,900+227.4%$152/sqft |
Source: | ||
Public tax history
| Year | Property taxes | Tax assessment |
|---|---|---|
| 2024 | $1,456 | $52,800 +8.6% |
| 2023 | -- | $48,600 +27.9% |
| 2022 | -- | $38,000 +20.6% |
Find assessor info on the county website
Neighborhood: 48458
Nearby schools
GreatSchools rating
- 2/10Montague Elementary SchoolGrades: 4-5Distance: 0.4 mi
- 3/10Mt. Morris Junior High SchoolGrades: 6-8Distance: 0.3 mi
- 4/10E.A. Johnson Memorial H.S.Grades: 9-12Distance: 1 mi

Get pre-qualified for a loan
At Zillow Home Loans, we can pre-qualify you in as little as 5 minutes with no impact to your credit score.An equal housing lender. NMLS #10287.
Sell for more on Zillow
Get a free Zillow Showcase℠ listing and you could sell for .
$186,200
2% more+ $3,724
With Zillow Showcase(estimated)
$189,924
