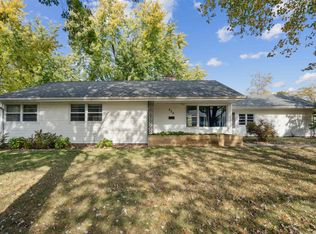Great Location For This Spacious 3 Bedroom Ranch. Situated On A Beautiful Park Like Yard Which Is Adjacent To A Large Common Area. This Well Kept Home Features A Comfortable Main Floor Family Room With Wood Burning Fireplace, 1st Floor Laundry, Bright Kitchen With White Cabinetry, Master Bedroom With 3/4 Bath, Formal Living Room, Lots Of Built Ins And Excellent Storage Throughout. A Finished Breezeway Gives Access To The Double Garage With A Workshop Area. Recent Updates Include The Water Heater, Furnace, Ac, Shingles And Many Newer Vinyl Windows. This Wonderful Home Is Ready To Go. Quick Possession Available.
This property is off market, which means it's not currently listed for sale or rent on Zillow. This may be different from what's available on other websites or public sources.
