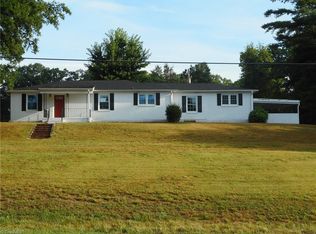Sold for $605,000
Zestimate®
$605,000
657 Spring St, Walnut Cove, NC 27052
3beds
1,994sqft
Stick/Site Built, Residential, Single Family Residence
Built in 1975
18 Acres Lot
$605,000 Zestimate®
$--/sqft
$2,022 Estimated rent
Home value
$605,000
Estimated sales range
Not available
$2,022/mo
Zestimate® history
Loading...
Owner options
Explore your selling options
What's special
Back on the market-no fault of seller. This unique property offers modern convenience & country charm. The home features updated kitchen and bathrooms. Downstairs, you'll find a finished space complete with a bedroom, living area, office, huge walk-in closet, and a kitchenette—ideal for guests or multi-generational living. (Please note: this area is not included in the heated square footage due to no permanent heat/AC.) Energy savings are built in—solar panels are fully paid off and provide monthly credits through Duke Energy. Additional features include gas logs and a whole-home Generac generator, both powered by a dedicated fuel tank in the yard. Outdoor kitchen appliances are supported by separate tanks tucked neatly behind the space. Outdoors, enjoy the charm of the former orchard with remaining apple, pear, and peach trees. You'll also find a large workshop with its own driveway, three lean-tos for added storage or projects, and a classic tobacco barn that adds historic appeal.
Zillow last checked: 8 hours ago
Listing updated: December 04, 2025 at 07:37am
Listed by:
Megan Senter 336-618-6444,
Keller Williams Realty Elite
Bought with:
Melody White, 311071
Foothill Homes and Land LLC
Source: Triad MLS,MLS#: 1182832 Originating MLS: Winston-Salem
Originating MLS: Winston-Salem
Facts & features
Interior
Bedrooms & bathrooms
- Bedrooms: 3
- Bathrooms: 3
- Full bathrooms: 3
- Main level bathrooms: 2
Primary bedroom
- Level: Main
- Dimensions: 16.75 x 17.42
Bedroom 2
- Level: Main
- Dimensions: 13.17 x 14.5
Bedroom 3
- Level: Main
- Dimensions: 10.42 x 14.5
Den
- Level: Main
- Dimensions: 18.33 x 16.58
Entry
- Level: Main
- Dimensions: 4.75 x 4.75
Kitchen
- Level: Main
- Dimensions: 13.42 x 17.83
Living room
- Level: Main
- Dimensions: 19.33 x 11.5
Heating
- Forced Air, Electric
Cooling
- Central Air
Appliances
- Included: Electric Water Heater
Features
- Basement: Unfinished, Basement
- Number of fireplaces: 2
- Fireplace features: Basement, Den
Interior area
- Total structure area: 1,994
- Total interior livable area: 1,994 sqft
- Finished area above ground: 1,994
Property
Parking
- Total spaces: 2
- Parking features: Driveway, Garage, Attached
- Attached garage spaces: 2
- Has uncovered spaces: Yes
Features
- Levels: One
- Stories: 1
- Pool features: In Ground
Lot
- Size: 18 Acres
Details
- Parcel number: 696214 1516
- Zoning: R-A
- Special conditions: Owner Sale
Construction
Type & style
- Home type: SingleFamily
- Property subtype: Stick/Site Built, Residential, Single Family Residence
Materials
- Brick, Vinyl Siding
Condition
- Year built: 1975
Utilities & green energy
- Sewer: Public Sewer, Septic Tank
- Water: Public, Well
Community & neighborhood
Location
- Region: Walnut Cove
Other
Other facts
- Listing agreement: Exclusive Right To Sell
Price history
| Date | Event | Price |
|---|---|---|
| 12/3/2025 | Sold | $605,000-6.9% |
Source: | ||
| 11/4/2025 | Pending sale | $649,900 |
Source: | ||
| 10/12/2025 | Price change | $649,900-2.3% |
Source: | ||
| 9/14/2025 | Price change | $665,000-3.5% |
Source: | ||
| 9/3/2025 | Listed for sale | $689,000 |
Source: | ||
Public tax history
| Year | Property taxes | Tax assessment |
|---|---|---|
| 2024 | $3,223 +4.7% | $290,400 |
| 2023 | $3,078 | $290,400 |
| 2022 | $3,078 | $290,400 |
Find assessor info on the county website
Neighborhood: 27052
Nearby schools
GreatSchools rating
- 5/10London ElementaryGrades: K-5Distance: 1.1 mi
- 2/10Southeastern Stokes MiddleGrades: 6-8Distance: 1.9 mi
- 7/10South Stokes HighGrades: 9-12Distance: 5.9 mi
Get a cash offer in 3 minutes
Find out how much your home could sell for in as little as 3 minutes with a no-obligation cash offer.
Estimated market value
$605,000
