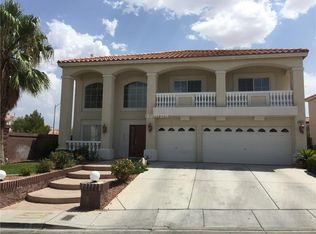Closed
$605,000
6571 Abalone Shell Ct, Las Vegas, NV 89139
5beds
3,313sqft
Single Family Residence
Built in 2003
9,147.6 Square Feet Lot
$608,800 Zestimate®
$183/sqft
$2,729 Estimated rent
Home value
$608,800
$554,000 - $670,000
$2,729/mo
Zestimate® history
Loading...
Owner options
Explore your selling options
What's special
Boasting over 3,300 sq. ft. of living space, this beautiful 2-story home in the Southwest offers 5 bedrooms, 3 bathrooms, and a spacious 3-car garage. The entrance features high ceilings and an open layout that fills the home with bright, natural light. Separate living room and formal dining area. The fully equipped kitchen flows seamlessly into a cozy family room with a fireplace and access to the backyard, which features desert landscaping and a standalone deck. One bedroom is conveniently located downstairs for added flexibility. Upstairs features a large loft area and a guest bedroom with a balcony. Conveniently situated near schools, restaurants, and shops. A perfect home with low HOA fees and all appliances included. Schedule a showing today!
Zillow last checked: 8 hours ago
Listing updated: August 13, 2025 at 02:44pm
Listed by:
Stella S. Sun BS.0144652 702-462-5882,
NVWM Realty
Bought with:
Cory S. Yeager, S.0175749
eXp Realty
Source: LVR,MLS#: 2692586 Originating MLS: Greater Las Vegas Association of Realtors Inc
Originating MLS: Greater Las Vegas Association of Realtors Inc
Facts & features
Interior
Bedrooms & bathrooms
- Bedrooms: 5
- Bathrooms: 3
- Full bathrooms: 2
- 3/4 bathrooms: 1
Primary bedroom
- Description: Ceiling Fan,Ceiling Light,Pbr Separate From Other,Upstairs,Walk-In Closet(s)
- Dimensions: 16x17
Bedroom 2
- Description: Closet,Downstairs
- Dimensions: 10x11
Bedroom 3
- Description: Ceiling Light,Closet,Upstairs
- Dimensions: 10x12
Bedroom 4
- Description: Ceiling Light,Closet,Upstairs
- Dimensions: 10x14
Bedroom 5
- Description: Ceiling Light,Closet,Upstairs
- Dimensions: 10x10
Primary bathroom
- Description: Double Sink,Separate Shower,Separate Tub
Dining room
- Dimensions: 12x12
Family room
- Dimensions: 17x17
Kitchen
- Description: Granite Countertops,Island,Tile Flooring
Loft
- Dimensions: 15x15
Heating
- Central, Gas
Cooling
- Central Air, Electric
Appliances
- Included: Dryer, Dishwasher, Disposal, Gas Range, Microwave, Refrigerator, Washer
- Laundry: Gas Dryer Hookup, Main Level, Laundry Room
Features
- Bedroom on Main Level, Ceiling Fan(s), Window Treatments
- Flooring: Linoleum, Tile, Vinyl
- Windows: Blinds, Double Pane Windows, Window Treatments
- Number of fireplaces: 1
- Fireplace features: Family Room, Gas
Interior area
- Total structure area: 3,313
- Total interior livable area: 3,313 sqft
Property
Parking
- Total spaces: 3
- Parking features: Attached, Garage, Private
- Attached garage spaces: 3
Features
- Stories: 2
- Patio & porch: Deck
- Exterior features: Deck, Private Yard, Sprinkler/Irrigation
- Fencing: Block,Back Yard
Lot
- Size: 9,147 sqft
- Features: Drip Irrigation/Bubblers, Desert Landscaping, Landscaped, < 1/4 Acre
Details
- Parcel number: 17611310142
- Zoning description: Single Family
- Horse amenities: None
Construction
Type & style
- Home type: SingleFamily
- Architectural style: Two Story
- Property subtype: Single Family Residence
Materials
- Drywall
- Roof: Tile
Condition
- Good Condition,Resale
- Year built: 2003
Utilities & green energy
- Electric: Photovoltaics None
- Sewer: Public Sewer
- Water: Public
- Utilities for property: Underground Utilities
Green energy
- Energy efficient items: Windows
Community & neighborhood
Location
- Region: Las Vegas
- Subdivision: Pinnacle Peaks-Torrey Pines Southwest
HOA & financial
HOA
- Has HOA: Yes
- HOA fee: $28 monthly
- Services included: Association Management, Maintenance Grounds
- Association name: Coronado Ranch
- Association phone: 702-235-9289
Other
Other facts
- Listing agreement: Exclusive Right To Sell
- Listing terms: Cash,Conventional,FHA,VA Loan
Price history
| Date | Event | Price |
|---|---|---|
| 8/13/2025 | Sold | $605,000-4.7%$183/sqft |
Source: | ||
| 7/12/2025 | Contingent | $635,000$192/sqft |
Source: | ||
| 6/16/2025 | Listed for sale | $635,000+46%$192/sqft |
Source: | ||
| 12/29/2020 | Sold | $435,000+20.8%$131/sqft |
Source: Public Record | ||
| 7/9/2020 | Listing removed | $2,150$1/sqft |
Source: Go Global Realty #2207831 | ||
Public tax history
| Year | Property taxes | Tax assessment |
|---|---|---|
| 2025 | $4,248 +8% | $196,872 +7.5% |
| 2024 | $3,934 +8% | $183,219 +13.5% |
| 2023 | $3,643 +8% | $161,477 +6.5% |
Find assessor info on the county website
Neighborhood: Enterprise
Nearby schools
GreatSchools rating
- 7/10Tony Alamo Elementary SchoolGrades: PK-5Distance: 0.5 mi
- 6/10Lawrence & Heidi Canarelli Middle SchoolGrades: 6-8Distance: 0.2 mi
- 4/10Sierra Vista High SchoolGrades: 9-12Distance: 1.8 mi
Schools provided by the listing agent
- Elementary: Alamo, Tony,Alamo, Tony
- Middle: Canarelli Lawrence & Heidi
- High: Sierra Vista High
Source: LVR. This data may not be complete. We recommend contacting the local school district to confirm school assignments for this home.
Get a cash offer in 3 minutes
Find out how much your home could sell for in as little as 3 minutes with a no-obligation cash offer.
Estimated market value
$608,800
Get a cash offer in 3 minutes
Find out how much your home could sell for in as little as 3 minutes with a no-obligation cash offer.
Estimated market value
$608,800
