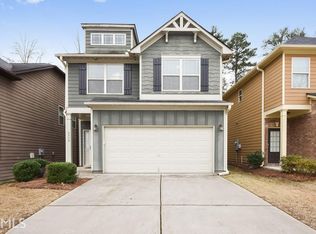Closed
$274,900
6571 Splitpine Ct, Atlanta, GA 30349
3beds
1,956sqft
Single Family Residence, Residential
Built in 2007
3,484.8 Square Feet Lot
$274,400 Zestimate®
$141/sqft
$1,831 Estimated rent
Home value
$274,400
$252,000 - $299,000
$1,831/mo
Zestimate® history
Loading...
Owner options
Explore your selling options
What's special
***QUALIFYING FOR $45,000+ IN DPA...INCOME LIMITS APPLY Welcome to this beautifully updated move-in-ready home, less than 10 minutes from Hartsfield airport! A welcoming foyer with a charming archway leads into a spacious open-concept living and dining area. Fresh paint in interior and exterior. The kitchen is updated with brand new stainless steel appliances, granite countertops, and fresh hardware. Enjoy new LVP flooring throughout, with new carpet in all bedrooms for added comfort. Recess lighting throughout. The primary suite includes tray ceilings, a double-door entry, and en suite with separate tub and shower. A large secondary bedroom offers the flexibility of a sitting area or office-ideal for multi-functional living. Additional highlights include a beautiful staircase with double landings, adding architectural interest and design options. ***Owner-occupant buyers, ONLY. NO INVESTORS, NO EXCEPTIONS. No Rent-to-Own Programs (Divvy, Ribbon, etc.) Buyer's household income cannot exceed 120% of AMI (Area Median Income).
Zillow last checked: 8 hours ago
Listing updated: August 08, 2025 at 10:55pm
Listing Provided by:
Ashley Shade,
DreamHomeToday.net
Bought with:
Joy Hartley, 344741
HomeSmart
Source: FMLS GA,MLS#: 7577712
Facts & features
Interior
Bedrooms & bathrooms
- Bedrooms: 3
- Bathrooms: 3
- Full bathrooms: 2
- 1/2 bathrooms: 1
Primary bedroom
- Features: Oversized Master
- Level: Oversized Master
Bedroom
- Features: Oversized Master
Primary bathroom
- Features: Double Vanity, Separate Tub/Shower
Dining room
- Features: Open Concept
Kitchen
- Features: Breakfast Bar, Cabinets White, Stone Counters, View to Family Room
Heating
- Central
Cooling
- Central Air, Ceiling Fan(s)
Appliances
- Included: Dishwasher, Refrigerator
- Laundry: Laundry Room
Features
- Entrance Foyer, Double Vanity, Recessed Lighting
- Flooring: Carpet, Luxury Vinyl
- Windows: None
- Basement: None
- Attic: Pull Down Stairs
- Number of fireplaces: 1
- Fireplace features: Electric, Living Room
- Common walls with other units/homes: No Common Walls
Interior area
- Total structure area: 1,956
- Total interior livable area: 1,956 sqft
- Finished area above ground: 1,956
- Finished area below ground: 0
Property
Parking
- Total spaces: 2
- Parking features: Attached, Garage
- Attached garage spaces: 2
Accessibility
- Accessibility features: None
Features
- Levels: Two
- Stories: 2
- Patio & porch: Covered, Patio, Rear Porch
- Exterior features: Lighting
- Pool features: In Ground
- Spa features: None
- Fencing: None
- Has view: Yes
- View description: Neighborhood
- Waterfront features: None
- Body of water: None
Lot
- Size: 3,484 sqft
- Features: Front Yard, Back Yard
Details
- Additional structures: None
- Parcel number: 13 0133 LL3826
- Other equipment: None
- Horse amenities: None
Construction
Type & style
- Home type: SingleFamily
- Architectural style: Craftsman,Traditional,Tudor
- Property subtype: Single Family Residence, Residential
Materials
- Cement Siding
- Foundation: Slab
- Roof: Shingle
Condition
- Resale
- New construction: No
- Year built: 2007
Utilities & green energy
- Electric: 110 Volts
- Sewer: Public Sewer
- Water: Public
- Utilities for property: Cable Available, Electricity Available, Phone Available, Sewer Available, Water Available
Green energy
- Energy efficient items: None
- Energy generation: None
Community & neighborhood
Security
- Security features: Smoke Detector(s), Security Service
Community
- Community features: Homeowners Assoc, Public Transportation, Park, Pool
Location
- Region: Atlanta
- Subdivision: Thornwood Park
HOA & financial
HOA
- Has HOA: Yes
- HOA fee: $70 monthly
- Services included: Maintenance Grounds, Swim
Other
Other facts
- Road surface type: None
Price history
| Date | Event | Price |
|---|---|---|
| 7/31/2025 | Sold | $274,900$141/sqft |
Source: | ||
| 5/20/2025 | Listed for sale | $274,900+31%$141/sqft |
Source: | ||
| 12/30/2024 | Listing removed | $209,900$107/sqft |
Source: | ||
| 12/29/2024 | Pending sale | $209,900$107/sqft |
Source: | ||
| 12/29/2024 | Listed for sale | $209,900$107/sqft |
Source: | ||
Public tax history
| Year | Property taxes | Tax assessment |
|---|---|---|
| 2024 | $4,169 +72.5% | $108,240 +72.8% |
| 2023 | $2,417 -1.6% | $62,640 |
| 2022 | $2,456 -2% | $62,640 -3.7% |
Find assessor info on the county website
Neighborhood: 30349
Nearby schools
GreatSchools rating
- 5/10Nolan Elementary SchoolGrades: PK-5Distance: 0.9 mi
- 5/10Mcnair Middle SchoolGrades: 6-8Distance: 1.7 mi
- 3/10Banneker High SchoolGrades: 9-12Distance: 3.3 mi
Schools provided by the listing agent
- Elementary: Nolan
- Middle: McNair - Fulton
- High: Banneker
Source: FMLS GA. This data may not be complete. We recommend contacting the local school district to confirm school assignments for this home.
Get a cash offer in 3 minutes
Find out how much your home could sell for in as little as 3 minutes with a no-obligation cash offer.
Estimated market value
$274,400
Get a cash offer in 3 minutes
Find out how much your home could sell for in as little as 3 minutes with a no-obligation cash offer.
Estimated market value
$274,400
