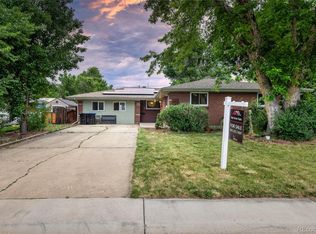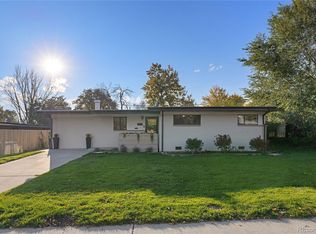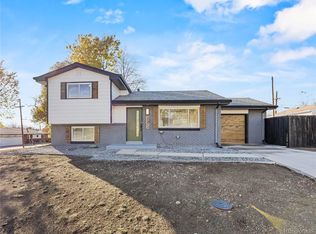Live or invest in this classic Mid-Century Hutchinson Ranch in West Arvada! With five bedrooms, three bathrooms, and 2,292 square feet, this home is a prime opportunity to add equity in a desirable neighborhood by choosing your own finishes. Recent updates include a new furnace, A/C, and water heater—major systems already taken care of. The exterior offers a private backyard and a covered patio. The property also offers unique garage flexibility with a one-car attached garage (conversion potential) plus a detached two-car garage. Inside, the home is ready for cosmetic updates—paint, flooring, and light repairs—giving buyers the chance to personalize and maximize value. Set on the quiet, residential stretch of Kipling Street (well past the busy sections), you’ll enjoy proximity to Olde Town Arvada, the Arvada Performing Arts Center, and the new Arvada Beer Garden, Memorial Park, and Johnny Roberts Disc Golf Course. Ideally situated between Denver and Boulder. Perfect for buyers eager to customize and build equity, or for investors seeking a smart value-add property. Don’t miss this opportunity—schedule your showing today!
Accepting backups
$550,000
6572 Kipling Street, Arvada, CO 80004
4beds
2,292sqft
Est.:
Single Family Residence
Built in 1958
8,189 Square Feet Lot
$537,800 Zestimate®
$240/sqft
$-- HOA
What's special
- 159 days |
- 43 |
- 1 |
Zillow last checked: 8 hours ago
Listing updated: September 27, 2025 at 09:22am
Listed by:
Arturo Bugarin 720-364-8214 art@modbyarturo.com,
Compass - Denver
Source: REcolorado,MLS#: 8572669
Facts & features
Interior
Bedrooms & bathrooms
- Bedrooms: 4
- Bathrooms: 3
- 3/4 bathrooms: 3
- Main level bathrooms: 2
- Main level bedrooms: 3
Bedroom
- Level: Main
Bedroom
- Level: Main
Bedroom
- Level: Main
Bedroom
- Level: Basement
Bathroom
- Level: Main
Bathroom
- Level: Main
Bathroom
- Level: Basement
Kitchen
- Level: Main
Laundry
- Level: Basement
Living room
- Level: Main
Heating
- Forced Air
Cooling
- Central Air
Appliances
- Included: Dishwasher, Microwave, Oven, Refrigerator
- Laundry: In Unit
Features
- Flooring: Wood
- Basement: Full
- Common walls with other units/homes: No Common Walls
Interior area
- Total structure area: 2,292
- Total interior livable area: 2,292 sqft
- Finished area above ground: 1,146
- Finished area below ground: 1,146
Video & virtual tour
Property
Parking
- Total spaces: 3
- Parking features: Concrete
- Attached garage spaces: 3
Features
- Levels: One
- Stories: 1
- Entry location: Exterior Access
- Patio & porch: Covered
- Exterior features: Private Yard
- Fencing: Full
Lot
- Size: 8,189 Square Feet
- Features: Level
Details
- Parcel number: 018751
- Special conditions: Short Sale
Construction
Type & style
- Home type: SingleFamily
- Property subtype: Single Family Residence
Materials
- Brick, Frame
- Foundation: Structural
- Roof: Composition
Condition
- Fixer
- Year built: 1958
Utilities & green energy
- Sewer: Public Sewer
- Water: Public
- Utilities for property: Cable Available, Electricity Connected, Natural Gas Connected
Community & HOA
Community
- Security: Carbon Monoxide Detector(s), Smoke Detector(s)
- Subdivision: Arvada West
HOA
- Has HOA: No
Location
- Region: Arvada
Financial & listing details
- Price per square foot: $240/sqft
- Tax assessed value: $564,952
- Annual tax amount: $3,667
- Date on market: 7/24/2025
- Listing terms: Cash,Conventional,FHA,VA Loan
- Exclusions: Seller's Personal Property, Which Includes A Washer And Dryer.
- Ownership: Individual
- Electric utility on property: Yes
- Road surface type: Paved
Estimated market value
$537,800
$511,000 - $565,000
$3,035/mo
Price history
Price history
| Date | Event | Price |
|---|---|---|
| 9/27/2025 | Pending sale | $550,000$240/sqft |
Source: | ||
| 9/18/2025 | Price change | $550,000-12%$240/sqft |
Source: | ||
| 7/24/2025 | Listed for sale | $625,000+34.4%$273/sqft |
Source: | ||
| 6/28/2019 | Sold | $465,000$203/sqft |
Source: Public Record Report a problem | ||
| 5/3/2019 | Pending sale | $465,000$203/sqft |
Source: JDI INVESTMENTS #5695645 Report a problem | ||
Public tax history
Public tax history
| Year | Property taxes | Tax assessment |
|---|---|---|
| 2024 | $3,671 +23% | $37,852 |
| 2023 | $2,985 -1.6% | $37,852 +24.2% |
| 2022 | $3,034 +15.4% | $30,475 -2.8% |
Find assessor info on the county website
BuyAbility℠ payment
Est. payment
$3,081/mo
Principal & interest
$2673
Property taxes
$215
Home insurance
$193
Climate risks
Neighborhood: Campell Elementary
Nearby schools
GreatSchools rating
- 5/10Fremont Elementary SchoolGrades: K-5Distance: 1.3 mi
- 6/10Oberon Junior High SchoolGrades: 6-8Distance: 1.1 mi
- 7/10Arvada West High SchoolGrades: 9-12Distance: 1 mi
Schools provided by the listing agent
- Elementary: Fitzmorris
- Middle: Oberon
- High: Arvada West
- District: Jefferson County R-1
Source: REcolorado. This data may not be complete. We recommend contacting the local school district to confirm school assignments for this home.
- Loading




