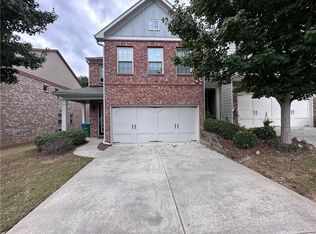Meticulously maintained with upgrades throughout! Move-in ready w/ gleaming hardwoods. Open layout with great space for entertaining ease. Renovated kitchen w/new cabinetry and granite counter tops opens to inviting dining room. Extra-large master suite with a sitting area, walk-in closet and bath features separate tub, shower and double vanities. Enjoy private gatherings in the fenced backyard and great for pets! Welcome the neighborhood's favorite home!
This property is off market, which means it's not currently listed for sale or rent on Zillow. This may be different from what's available on other websites or public sources.
