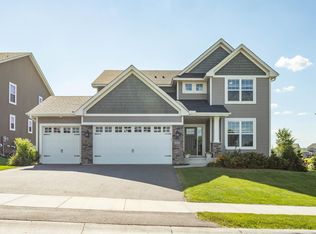Closed
$716,000
6573 Bridle Path, Hamel, MN 55340
5beds
3,732sqft
Single Family Residence
Built in 2016
0.33 Acres Lot
$711,100 Zestimate®
$192/sqft
$4,129 Estimated rent
Home value
$711,100
$654,000 - $768,000
$4,129/mo
Zestimate® history
Loading...
Owner options
Explore your selling options
What's special
Set on a desirable east-facing corner lot, this beautifully cared-for home offers timeless finishes, thoughtful layout, and generous living space across all levels. Step inside to find rich hardwood floors, elegant natural wood accents, and streams of natural light filling the open-concept main floor.
The chef’s kitchen is the heart of the home, complete with an oversized granite island, sleek stainless steel appliances, under-cabinet lighting, and a walk-in pantry—perfect for both everyday living and hosting. A functional mudroom with built-in bench and walk-in storage connects directly to the expansive 3-car garage.
A main-floor office and adjacent ¾ bath provide flexible space for remote work, guest stays, or multi-generational living. Upstairs, the primary suite offers a relaxing retreat with generous proportions, while three additional large bedrooms and a convenient second-floor laundry room check every box for practical living.
The finished lower level extends your living space with a large family room, bonus/flex area, fifth bedroom, and another ¾ bath—ideal for entertaining, hobbies, or guest privacy.
Step outside to unwind on the deck overlooking the spacious backyard with an in-ground irrigation system to keep your green space thriving.
This is a home designed for both comfort and style—schedule your tour today!
Zillow last checked: 8 hours ago
Listing updated: August 18, 2025 at 06:43am
Listed by:
Mike Hall 612-968-3099,
RE/MAX Advantage Plus
Bought with:
Tyler Lueck
Edina Realty, Inc.
Source: NorthstarMLS as distributed by MLS GRID,MLS#: 6714492
Facts & features
Interior
Bedrooms & bathrooms
- Bedrooms: 5
- Bathrooms: 4
- Full bathrooms: 2
- 3/4 bathrooms: 2
Bedroom 1
- Level: Upper
- Area: 240 Square Feet
- Dimensions: 16x15
Bedroom 2
- Level: Upper
- Area: 156 Square Feet
- Dimensions: 12x13
Bedroom 3
- Level: Upper
- Area: 156 Square Feet
- Dimensions: 12x13
Bedroom 4
- Level: Upper
- Area: 168 Square Feet
- Dimensions: 12x14
Bedroom 5
- Level: Lower
- Area: 121 Square Feet
- Dimensions: 11x11
Dining room
- Level: Main
- Area: 120 Square Feet
- Dimensions: 8x15
Family room
- Level: Lower
- Area: 390 Square Feet
- Dimensions: 15x26
Kitchen
- Level: Main
- Area: 195 Square Feet
- Dimensions: 13x15
Living room
- Level: Main
- Area: 255 Square Feet
- Dimensions: 17x15
Office
- Level: Main
- Area: 120 Square Feet
- Dimensions: 12x10
Heating
- Forced Air
Cooling
- Central Air
Appliances
- Included: Air-To-Air Exchanger, Cooktop, Dishwasher, Disposal, Dryer, Exhaust Fan, Microwave, Refrigerator, Wall Oven, Washer, Water Softener Owned
Features
- Basement: Daylight,Finished,Full,Concrete,Storage Space
- Number of fireplaces: 1
- Fireplace features: Gas, Living Room
Interior area
- Total structure area: 3,732
- Total interior livable area: 3,732 sqft
- Finished area above ground: 2,732
- Finished area below ground: 797
Property
Parking
- Total spaces: 3
- Parking features: Attached, Asphalt, Garage Door Opener
- Attached garage spaces: 3
- Has uncovered spaces: Yes
- Details: Garage Dimensions (30x22)
Accessibility
- Accessibility features: None
Features
- Levels: Two
- Stories: 2
- Patio & porch: Deck
Lot
- Size: 0.33 Acres
- Dimensions: 137 x 191 x 10 x 196
- Features: Corner Lot, Wooded
Details
- Foundation area: 1292
- Parcel number: 3611923410016
- Zoning description: Residential-Single Family
Construction
Type & style
- Home type: SingleFamily
- Property subtype: Single Family Residence
Materials
- Brick/Stone, Vinyl Siding
- Roof: Asphalt,Pitched
Condition
- Age of Property: 9
- New construction: No
- Year built: 2016
Utilities & green energy
- Gas: Natural Gas
- Sewer: City Sewer/Connected
- Water: City Water/Connected
Community & neighborhood
Location
- Region: Hamel
- Subdivision: Ravinia 2nd Add
HOA & financial
HOA
- Has HOA: Yes
- HOA fee: $130 quarterly
- Services included: Professional Mgmt, Shared Amenities
- Association name: Sharper Management
- Association phone: 952-224-4777
Price history
| Date | Event | Price |
|---|---|---|
| 8/15/2025 | Sold | $716,000-0.6%$192/sqft |
Source: | ||
| 7/25/2025 | Pending sale | $719,999$193/sqft |
Source: | ||
| 7/21/2025 | Listing removed | $719,999$193/sqft |
Source: | ||
| 7/16/2025 | Price change | $719,999-2.7%$193/sqft |
Source: | ||
| 6/25/2025 | Price change | $739,999-1.3%$198/sqft |
Source: | ||
Public tax history
| Year | Property taxes | Tax assessment |
|---|---|---|
| 2025 | $10,249 +14.5% | $735,000 -2.4% |
| 2024 | $8,955 +6.6% | $752,800 +9.8% |
| 2023 | $8,398 +11.5% | $685,700 +6.6% |
Find assessor info on the county website
Neighborhood: 55340
Nearby schools
GreatSchools rating
- 9/10North Woods Elementary SchoolGrades: PK-5Distance: 1.3 mi
- 8/10Wayzata Central Middle SchoolGrades: 6-8Distance: 6.6 mi
- 10/10Wayzata High SchoolGrades: 9-12Distance: 2 mi
Get a cash offer in 3 minutes
Find out how much your home could sell for in as little as 3 minutes with a no-obligation cash offer.
Estimated market value
$711,100
Get a cash offer in 3 minutes
Find out how much your home could sell for in as little as 3 minutes with a no-obligation cash offer.
Estimated market value
$711,100
