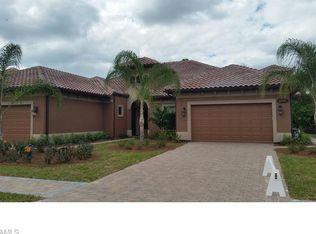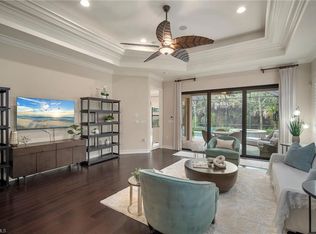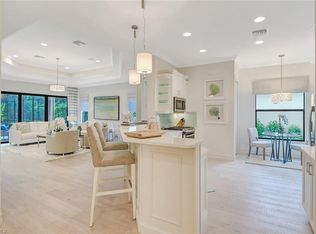Sold for $850,000
$850,000
6573 Roma WAY, NAPLES, FL 34113
3beds
2,118sqft
Single Family Residence
Built in 2014
6,098.4 Square Feet Lot
$814,600 Zestimate®
$401/sqft
$6,984 Estimated rent
Home value
$814,600
$733,000 - $912,000
$6,984/mo
Zestimate® history
Loading...
Owner options
Explore your selling options
What's special
This Capri model home is a masterpiece of design and sophistication that exudes both comfort and elegance. As you approach the residence, an illuminated pathway guides you to the shiplapped entryway, creating a warm and inviting first impression. The great room captivates with its soaring ceilings, double crown molding, and an architectural cut-out feature, creating an atmosphere of refined charm. Restoration Hardware draperies frame the space, perfectly complemented by exquisite furnishings from Robb & Stucky. The kitchen is a true chef’s haven, featuring gleaming quartz countertops, an island and pristine white cabinetry, and a gas stove and Bosch French-door refrigerator that enhances both functionality and style, while a walk-in pantry offers ample storage. Newly installed faucets, sinks, and a food disposal add modern convenience, all brought together under the glow of elegant Visual Comfort lighting. Two beautifully designed guest suites share a well-appointed bathroom, offering both comfort and privacy. The laundry room leads seamlessly into the two-car garage, which features epoxy flooring and an EV charging station for effortless convenience. The primary suite is a peaceful retreat, offering serene views of the pool and preserve. A striking feature wall with molding and a beveled mirror insert adds a distinctive touch, while a tray ceiling with crown molding enhances the ambiance. The ensuite bathroom includes his-and-hers vanities, a walk-in shower, a soaking tub, and a spacious walk-in closet. Outside, the lanai welcomes you to an enchanting space for relaxation and entertaining. With a western exposure, the pool and spa are framed by lush greenery and overlook a tranquil landscape preserve. The Pentair pool system ensures ease of use. July/21 - Autofill tank added March/22 - Pool Lights replaced January/22 - New Controllers (internal and external), Actuator valve; New Pump, Breakers February/23 - New Heater ; October/24 - Upgrade to Pentair system This residence combines timeless elegance with thoughtful details, offering a home that is both inviting and distinctive. Residency at Lakoya comes with the coveted membership to the Players Club and with that all the amenities including 3 resort style pools with a 22' waterfall, tiki bar, full-service dining with indoor/outdoor bars, 13 Har tru tennis courts, 4 pickleball courts, 6 bocce courts, and a fitness center and full-service spa. Optional memberships available to the Classics as well as 2 public courses the Mustang and Flamingo. Lakoya's location is fabulous, with a short drive to 5th Ave where you can enjoy the beach, dining, shopping and entertainment.
Zillow last checked: 8 hours ago
Listing updated: July 02, 2025 at 08:46am
Listed by:
Carolyn Clark 630-605-5586,
Coldwell Banker Realty
Bought with:
Adam G DeArmond
DomainRealty.com LLC
Source: SWFLMLS,MLS#: 225011519 Originating MLS: Naples
Originating MLS: Naples
Facts & features
Interior
Bedrooms & bathrooms
- Bedrooms: 3
- Bathrooms: 2
- Full bathrooms: 2
Primary bedroom
- Dimensions: 16 x 15
Bedroom
- Dimensions: 12 x 11
Bedroom
- Dimensions: 12 x 11
Dining room
- Dimensions: 11 x 12.6
Kitchen
- Dimensions: 12.8 x 13
Living room
- Dimensions: 20 x 18.8
Heating
- Natural Gas
Cooling
- Ceiling Fan(s), Central Air
Appliances
- Included: Gas Cooktop, Dishwasher, Dryer, Microwave, Refrigerator/Freezer, Washer
- Laundry: Inside, Laundry Tub
Features
- Coffered Ceiling(s), Laundry Tub, Tray Ceiling(s), Great Room, Laundry in Residence, Screened Lanai/Porch
- Flooring: Concrete, Tile, Wood
- Doors: Impact Resistant Doors
- Windows: Impact Resistant Windows
- Has fireplace: No
Interior area
- Total structure area: 2,504
- Total interior livable area: 2,118 sqft
Property
Parking
- Total spaces: 2
- Parking features: Attached
- Attached garage spaces: 2
Features
- Stories: 1
- Patio & porch: Patio, Screened Lanai/Porch
- Has private pool: Yes
- Pool features: Community, In Ground
- Has spa: Yes
- Spa features: Community, In Ground
- Has view: Yes
- View description: Trees/Woods
- Waterfront features: None
Lot
- Size: 6,098 sqft
- Features: Regular
Details
- Additional structures: Cabana, Tennis Court(s)
- Parcel number: 53570108667
Construction
Type & style
- Home type: SingleFamily
- Architectural style: Ranch
- Property subtype: Single Family Residence
Materials
- Block, Stucco
- Foundation: Concrete Block
- Roof: Tile
Condition
- New construction: No
- Year built: 2014
Utilities & green energy
- Gas: Natural
- Water: Central
Community & neighborhood
Community
- Community features: Clubhouse, Park, Pool, Dog Park, Fitness Center, Golf, Restaurant, Sidewalks, Street Lights, Tennis Court(s)
Location
- Region: Naples
- Subdivision: LAKOYA
HOA & financial
HOA
- Has HOA: Yes
- HOA fee: $12,633 annually
- Amenities included: Basketball Court, Bike And Jog Path, Billiard Room, Bocce Court, Business Center, Cabana, Clubhouse, Park, Pool, Community Room, Spa/Hot Tub, Concierge, Dog Park, Fitness Center, Full Service Spa, Golf Course, Internet Access, Pickleball, Play Area, Restaurant, Sauna, Shopping, Sidewalk, Streetlight, Tennis Court(s), Theater
Other
Other facts
- Contingency: Financing
Price history
| Date | Event | Price |
|---|---|---|
| 7/1/2025 | Sold | $850,000-4.4%$401/sqft |
Source: | ||
| 5/2/2025 | Pending sale | $889,000$420/sqft |
Source: | ||
| 3/4/2025 | Price change | $889,000-4.3%$420/sqft |
Source: | ||
| 2/5/2025 | Listed for sale | $929,000+81.4%$439/sqft |
Source: | ||
| 5/1/2019 | Sold | $512,000+0.4%$242/sqft |
Source: Public Record Report a problem | ||
Public tax history
| Year | Property taxes | Tax assessment |
|---|---|---|
| 2024 | $6,419 -0.5% | $568,057 +10% |
| 2023 | $6,450 +9.1% | $516,415 +10% |
| 2022 | $5,911 +21.3% | $469,468 +10% |
Find assessor info on the county website
Neighborhood: Lely Resort
Nearby schools
GreatSchools rating
- 7/10Lely Elementary SchoolGrades: PK-5Distance: 1.2 mi
- 7/10Manatee Middle SchoolGrades: 6-8Distance: 4.7 mi
- 5/10Lely High SchoolGrades: 9-12Distance: 1.3 mi
Schools provided by the listing agent
- Elementary: LELY ELEMENTARY SCHOOL
- Middle: MANATEE MIDDLE SCHOOL
- High: LELY HIGH SCHOOL
Source: SWFLMLS. This data may not be complete. We recommend contacting the local school district to confirm school assignments for this home.

Get pre-qualified for a loan
At Zillow Home Loans, we can pre-qualify you in as little as 5 minutes with no impact to your credit score.An equal housing lender. NMLS #10287.


