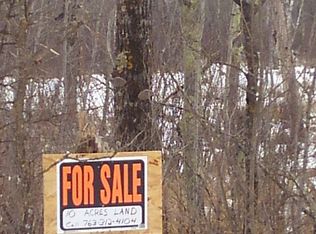Sold for $107,000 on 05/24/23
$107,000
65745 Duxbury Rd, Sandstone, MN 55072
2beds
1baths
840sqft
SingleFamily
Built in 1920
20.12 Acres Lot
$144,400 Zestimate®
$127/sqft
$1,043 Estimated rent
Home value
$144,400
$123,000 - $169,000
$1,043/mo
Zestimate® history
Loading...
Owner options
Explore your selling options
What's special
65745 Duxbury Rd, Sandstone, MN 55072 is a single family home that contains 840 sq ft and was built in 1920. It contains 2 bedrooms and 1 bathroom. This home last sold for $107,000 in May 2023.
The Zestimate for this house is $144,400. The Rent Zestimate for this home is $1,043/mo.
Facts & features
Interior
Bedrooms & bathrooms
- Bedrooms: 2
- Bathrooms: 1
Heating
- Other
Cooling
- None
Features
- Basement: Finished
Interior area
- Total interior livable area: 840 sqft
Property
Features
- Exterior features: Other
Lot
- Size: 20.12 Acres
Details
- Parcel number: 320101002
Construction
Type & style
- Home type: SingleFamily
Materials
- Other
- Roof: Shake / Shingle
Condition
- Year built: 1920
Community & neighborhood
Location
- Region: Sandstone
Price history
| Date | Event | Price |
|---|---|---|
| 5/24/2023 | Sold | $107,000$127/sqft |
Source: Public Record Report a problem | ||
| 11/3/2022 | Sold | $107,000-2.6%$127/sqft |
Source: | ||
| 11/2/2022 | Pending sale | $109,900$131/sqft |
Source: | ||
| 9/7/2022 | Price change | $109,900-12%$131/sqft |
Source: | ||
| 8/15/2022 | Price change | $124,900-10.7%$149/sqft |
Source: | ||
Public tax history
| Year | Property taxes | Tax assessment |
|---|---|---|
| 2024 | $1,130 +25.8% | $147,600 +19.4% |
| 2023 | $898 +49.7% | $123,600 +36% |
| 2022 | $600 | $90,900 +21.4% |
Find assessor info on the county website
Neighborhood: 55072
Nearby schools
GreatSchools rating
- 7/10East Central Elementary SchoolGrades: PK-6Distance: 18.7 mi
- 4/10East Central Senior SecondaryGrades: 7-12Distance: 18.7 mi

Get pre-qualified for a loan
At Zillow Home Loans, we can pre-qualify you in as little as 5 minutes with no impact to your credit score.An equal housing lender. NMLS #10287.
