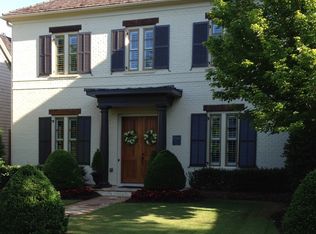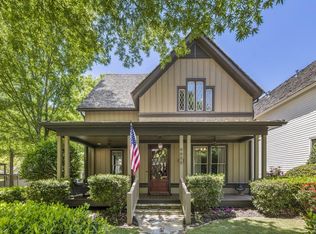Closed
$1,088,000
6575 Eli Davis Rd, Cumming, GA 30040
5beds
3,282sqft
Single Family Residence
Built in 2005
6,098.4 Square Feet Lot
$1,077,000 Zestimate®
$332/sqft
$2,987 Estimated rent
Home value
$1,077,000
$1.00M - $1.15M
$2,987/mo
Zestimate® history
Loading...
Owner options
Explore your selling options
What's special
EXCEPTIONAL COASTAL INSPIRED HEDGEWOOD HOME in esteemed VICKERY, a work/live/play community bordering Milton/Alpharetta in popular South Forsyth. This one-of-a-kind EARTHCRAFT CERTIFIED Home offers custom designed high end finishes, features and fixtures which have been meticulously maintained and improved by its original owner, a Hedgewood Designer. FRESHLY UPDATED & REFINISHED with high quality products and New/Newer HVAC & partial shake roof makes this home MOVE-IN Ready! Enjoy a variety of outdoor living areas with a PRIVATE Owner-suite roof terrace, two covered porches, dining/grilling patio and serene garden oasis with a beautifully lit water feature. You'll appreciate the convenience of main level garage/parking and plentiful storage with its full sized, conditioned interior and exterior access mini basement/crawl plus 2 walk-in attics. The main level features a sunny front living area, office (optional main level 5th bedroom), open fireside living/dining area with chefs' dream SUN ROOM STYLE KITCHEN with pro appliances including Viking & ASKO, opening to the rear porch, patio & garden, and scullery style walk-in pantry. Wide plank, freshly refinished SOLID WHITE OAK FLOORS, tongue & groove plank ceilings, beams, shiplap walls, custom built cabinetry & built-ins throughout, plantation shutters, solid core tall doors, and wide trims add to the SOLID QUALITY and custom feel of this CASUAL LUXURY home. Upstairs offers a restful Owner's suite w/ 2 walk-in California Closets, private roof terrace, and spa-like bath, laundry & two lovely bedrooms w/shared en-suite bath. A spacious third floor loft /4th bedroom offers a sky-lit bath with new Quartz countertops, and large closet plus two walk-in attic areas. Enjoy the VICKERY LIFE everyday at HOME and in this beautifully planned and landscaped, top notch AMENITY-RICH active community, with zero entry RESORT STYLE POOL & cabanas, tennis/pickleball & basketball courts, playground, green spaces with trails, gardens & fishing ponds, Event Pavilion and lawn (concerts and events), fire pits, and more! All just steps or golf cart from Vickery Village shops, restaurants, fitness centers, medical & other services, events and activities, soccer fields, the Greenway. Award Winning Forsyth County Schools and 65+ Tax Exemption! This is your perfect new home!
Zillow last checked: 8 hours ago
Listing updated: October 31, 2025 at 10:26am
Listed by:
Lori Bryant 770-778-4710,
BHHS Georgia Properties
Bought with:
Teri Frye, 124867
The Rezerve
Source: GAMLS,MLS#: 10593084
Facts & features
Interior
Bedrooms & bathrooms
- Bedrooms: 5
- Bathrooms: 4
- Full bathrooms: 3
- 1/2 bathrooms: 1
- Main level bedrooms: 1
Kitchen
- Features: Solid Surface Counters, Walk-in Pantry
Heating
- Central, Natural Gas, Zoned
Cooling
- Ceiling Fan(s), Central Air, Gas, Zoned
Appliances
- Included: Dishwasher, Disposal, Gas Water Heater, Microwave, Refrigerator, Stainless Steel Appliance(s)
- Laundry: Upper Level
Features
- Beamed Ceilings, Bookcases, Double Vanity, High Ceilings, Separate Shower, Soaking Tub, Tile Bath, Walk-In Closet(s)
- Flooring: Carpet, Hardwood
- Windows: Double Pane Windows
- Basement: Concrete,Crawl Space,Exterior Entry,Full,Interior Entry,Unfinished
- Number of fireplaces: 1
- Fireplace features: Family Room, Gas Log, Gas Starter
- Common walls with other units/homes: No Common Walls
Interior area
- Total structure area: 3,282
- Total interior livable area: 3,282 sqft
- Finished area above ground: 3,282
- Finished area below ground: 0
Property
Parking
- Total spaces: 3
- Parking features: Garage, Kitchen Level, Parking Pad, Side/Rear Entrance
- Has garage: Yes
- Has uncovered spaces: Yes
Features
- Levels: Three Or More
- Stories: 3
- Patio & porch: Deck, Patio, Porch
- Exterior features: Balcony, Garden
- Fencing: Back Yard
- Body of water: None
Lot
- Size: 6,098 sqft
- Features: Level
Details
- Additional structures: Garage(s)
- Parcel number: 036 206
- Special conditions: Agent Owned
Construction
Type & style
- Home type: SingleFamily
- Architectural style: Bungalow/Cottage
- Property subtype: Single Family Residence
Materials
- Stone, Wood Siding
- Roof: Metal,Wood
Condition
- Updated/Remodeled
- New construction: No
- Year built: 2005
Details
- Warranty included: Yes
Utilities & green energy
- Electric: 220 Volts
- Sewer: Public Sewer
- Water: Public
- Utilities for property: High Speed Internet, None
Green energy
- Green verification: Certified Earthcraft
- Energy efficient items: Appliances, Doors, Insulation, Thermostat
Community & neighborhood
Security
- Security features: Smoke Detector(s)
Community
- Community features: Clubhouse, Lake, Park, Playground, Pool, Sidewalks, Walk To Schools, Near Shopping
Location
- Region: Cumming
- Subdivision: Vickery
HOA & financial
HOA
- Has HOA: Yes
- Services included: Maintenance Grounds, Reserve Fund, Swimming, Tennis
Other
Other facts
- Listing agreement: Exclusive Right To Sell
Price history
| Date | Event | Price |
|---|---|---|
| 10/24/2025 | Sold | $1,088,000-3.9%$332/sqft |
Source: | ||
| 9/28/2025 | Pending sale | $1,132,000$345/sqft |
Source: | ||
| 8/28/2025 | Price change | $1,132,000-1.4%$345/sqft |
Source: | ||
| 8/7/2025 | Price change | $1,148,000-0.8%$350/sqft |
Source: | ||
| 5/9/2025 | Price change | $1,157,000-0.4%$353/sqft |
Source: | ||
Public tax history
| Year | Property taxes | Tax assessment |
|---|---|---|
| 2024 | $8,467 +5.9% | $345,276 +8.6% |
| 2023 | $7,997 +15.8% | $317,824 +22.5% |
| 2022 | $6,906 +11.9% | $259,488 +16.1% |
Find assessor info on the county website
Neighborhood: Vickery
Nearby schools
GreatSchools rating
- 7/10Vickery Creek Elementary SchoolGrades: PK-5Distance: 0.6 mi
- 7/10Vickery Creek Middle SchoolGrades: 6-8Distance: 0.5 mi
- 9/10West Forsyth High SchoolGrades: 9-12Distance: 1.8 mi
Schools provided by the listing agent
- Elementary: Vickery Creek
- Middle: Vickery Creek
- High: West Forsyth
Source: GAMLS. This data may not be complete. We recommend contacting the local school district to confirm school assignments for this home.
Get a cash offer in 3 minutes
Find out how much your home could sell for in as little as 3 minutes with a no-obligation cash offer.
Estimated market value
$1,077,000

