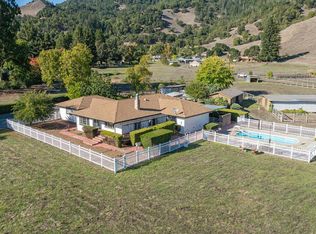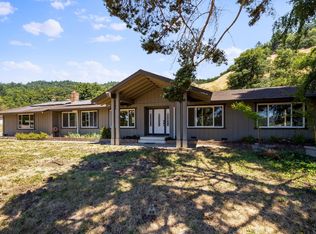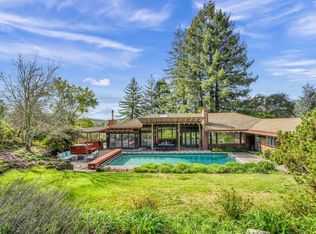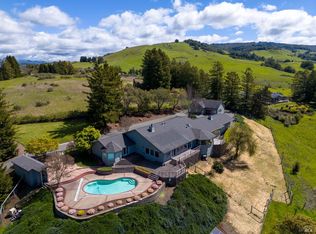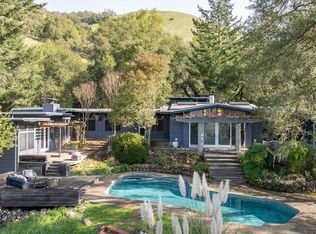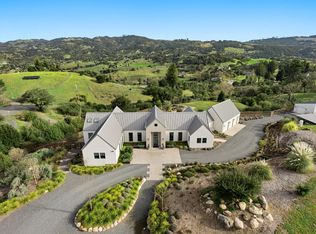Nestled on nearly 4 pristine acres just outside Santa Rosa, this stunning property offers the best of Sonoma County living, where high-end craftsmanship meets open space and modern luxury blends with nature. The extensively remodeled main home features Sierra Pacific windows, engineered hardwood floors, custom woodwork, and Levolor blinds. The chef's kitchen includes granite countertops, a maple butcher block island sourced from Kentucky, Sub-Zero fridge, Wolf range, Viking dishwasher, and a huge walk-in pantry all centered around a dramatic Extraordinaire fireplace. Outside, you'll find: A newer shop ideal for guests, rental, or creative use. Immaculate breezeway barn with 4 stalls, tack room, wash rack, and storage loft. Fenced arenas and pastures. RV hookups with water, power, and septic. 3-car garage, fruit trees and wide-open skies complete the scene. Infrastructure includes a 4,000-gallon water tank with new pump house, 400-amp power, freshly paved driveway, and a $200K+ drainage system by Adobe Associates and a backup generator that powers everything in the house, shop, barn, and property! Whether you're an equestrian, hobbyist, or remote-working dreamer, this is a retreat with room to grow.
For sale
$2,650,000
6577 Bennett Valley Road, Santa Rosa, CA 95404
3beds
5,142sqft
Est.:
Single Family Residence
Built in 1993
3.81 Acres Lot
$2,539,000 Zestimate®
$515/sqft
$-- HOA
What's special
Fruit treesDramatic extraordinaire fireplaceFenced arenas and pasturesCustom woodworkSub-zero fridgeWolf rangeSierra pacific windows
- 23 days |
- 2,320 |
- 93 |
Zillow last checked: 8 hours ago
Listing updated: January 21, 2026 at 05:58am
Listed by:
Rachel K Hazlett-Karr DRE #02239741 707-217-3745,
Vanguard Properties 707-545-2000
Source: BAREIS,MLS#: 326003036 Originating MLS: Sonoma
Originating MLS: Sonoma
Tour with a local agent
Facts & features
Interior
Bedrooms & bathrooms
- Bedrooms: 3
- Bathrooms: 3
- Full bathrooms: 2
- 1/2 bathrooms: 1
Rooms
- Room types: Great Room, Kitchen, Office
Primary bedroom
- Features: Closet, Walk-In Closet(s)
Bedroom
- Level: Lower,Main
Primary bathroom
- Features: Granite, Marble, Steam, Walk-In Closet(s)
Bathroom
- Features: Marble, Shower Stall(s)
- Level: Lower,Main
Dining room
- Features: Dining/Family Combo, Skylight(s)
- Level: Lower
Family room
- Features: Cathedral/Vaulted, Great Room, Skylight(s)
- Level: Lower,Main
Kitchen
- Features: Breakfast Area, Breakfast Room, Butcher Block Counters, Granite Counters, Kitchen Island, Pantry Closet, Skylight(s), Breakfast Nook
- Level: Lower,Main
Living room
- Features: Cathedral/Vaulted, Skylight(s), View
- Level: Main
Heating
- Central, Fireplace(s)
Cooling
- Ceiling Fan(s), Central Air, MultiZone
Appliances
- Included: Free-Standing Gas Oven, Free-Standing Gas Range, Free-Standing Refrigerator, Gas Cooktop, Gas Plumbed, Range Hood, Plumbed For Ice Maker, Dryer, Washer
- Laundry: Cabinets, Inside Room, Sink
Features
- Cathedral Ceiling(s)
- Flooring: Wood
- Windows: Dual Pane Full, Skylight(s)
- Has basement: No
- Number of fireplaces: 1
- Fireplace features: Gas Piped
Interior area
- Total structure area: 5,142
- Total interior livable area: 5,142 sqft
Property
Parking
- Total spaces: 20
- Parking features: Attached, Garage Door Opener, RV Access/Parking, RV Storage, Workshop in Garage, Paved
- Attached garage spaces: 3
- Has uncovered spaces: Yes
Features
- Levels: One
- Stories: 1
- Patio & porch: Rear Porch, Patio, Front Porch
- Exterior features: Built-In Barbeque
- Fencing: Back Yard,Wood,Security,Gate
- Has view: Yes
- View description: Hills
Lot
- Size: 3.81 Acres
- Features: Dead End, Garden, Landscape Front, Private, Storm Drain
Details
- Additional structures: Barn(s), Kennel/Dog Run, Outbuilding, Shed(s), Workshop
- Parcel number: 049470019000
- Special conditions: Standard
- Horse amenities: 1-6 Stalls, Barn w/Electricity, Corral(s), Irrigated Pasture, Tack Room, Trailer Storage, Wash Rack
Construction
Type & style
- Home type: SingleFamily
- Architectural style: Craftsman
- Property subtype: Single Family Residence
Materials
- Roof: Composition
Condition
- Year built: 1993
Utilities & green energy
- Electric: 440 Volts
- Gas: Propane Tank Leased
- Sewer: Engineered Septic, Septic Connected, Septic Pump
- Water: Well
- Utilities for property: Cable Available, Electricity Connected, Propane Tank Leased
Green energy
- Energy efficient items: Appliances, Cooling, Insulation
Community & HOA
Community
- Security: Carbon Monoxide Detector(s), Fire Alarm, Security Fence, Security Gate, Security System Leased, Smoke Detector(s), Video System
HOA
- Has HOA: No
Location
- Region: Santa Rosa
Financial & listing details
- Price per square foot: $515/sqft
- Tax assessed value: $1,515,431
- Annual tax amount: $17,422
- Date on market: 1/15/2026
- Electric utility on property: Yes
Estimated market value
$2,539,000
$2.41M - $2.67M
$6,862/mo
Price history
Price history
| Date | Event | Price |
|---|---|---|
| 1/15/2026 | Listed for sale | $2,650,000-3.6%$515/sqft |
Source: | ||
| 12/13/2025 | Listing removed | $2,750,000$535/sqft |
Source: | ||
| 9/30/2025 | Price change | $2,750,000-3.5%$535/sqft |
Source: | ||
| 9/3/2025 | Price change | $2,850,000-4.8%$554/sqft |
Source: | ||
| 6/5/2025 | Listed for sale | $2,995,000+130.4%$582/sqft |
Source: | ||
Public tax history
Public tax history
| Year | Property taxes | Tax assessment |
|---|---|---|
| 2025 | $17,422 +4.6% | $1,515,431 +3.8% |
| 2024 | $16,654 +1.7% | $1,460,229 +2% |
| 2023 | $16,380 +4.4% | $1,431,598 +2% |
Find assessor info on the county website
BuyAbility℠ payment
Est. payment
$16,469/mo
Principal & interest
$13024
Property taxes
$2517
Home insurance
$928
Climate risks
Neighborhood: 95404
Nearby schools
GreatSchools rating
- 6/10Strawberry Elementary SchoolGrades: 4-6Distance: 3.6 mi
- 4/10Herbert Slater Middle SchoolGrades: 7-8Distance: 4.7 mi
- 7/10Montgomery High SchoolGrades: 9-12Distance: 4.9 mi
- Loading
- Loading
