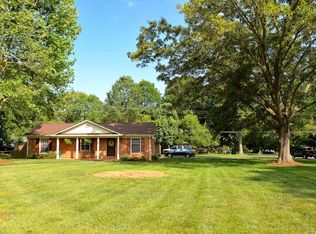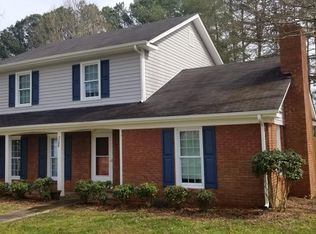Closed
$352,250
6577 Stoney Ridge Rd, Matthews, NC 28104
3beds
1,875sqft
Single Family Residence
Built in 1973
0.29 Acres Lot
$363,300 Zestimate®
$188/sqft
$2,090 Estimated rent
Home value
$363,300
$338,000 - $389,000
$2,090/mo
Zestimate® history
Loading...
Owner options
Explore your selling options
What's special
Back on market at no fault to seller. Buyer just changed their mind right after going under contract. Nice corner lot property. Home needs updating and is priced accordingly. Great location near shopping and I-485. Fenced backyard, covered front stoop, large patio, and storage shed/workshop. Fully equipped kitchen with Stainless Steel appliances and breakfast area. Formal dining room, formal living room, family room with fireplace, and half bath complete the main level. The sunroom has its own heating and cooling and is not counted in HLA. The second floor features three bedrooms and two full baths. This is an estate and is being sold as is, and the seller will make no repairs. The seller has not lived in the home. There will be some personal property left in the home and on the property. The Sunroom is 295 sqft, not included in the total HLA.
Zillow last checked: 8 hours ago
Listing updated: July 31, 2025 at 07:41am
Listing Provided by:
Rick Gooding rgood64@gmail.com,
Northstar Real Estate, LLC
Bought with:
Kim Raymond
Ivester Jackson Christie's
Source: Canopy MLS as distributed by MLS GRID,MLS#: 4268185
Facts & features
Interior
Bedrooms & bathrooms
- Bedrooms: 3
- Bathrooms: 3
- Full bathrooms: 2
- 1/2 bathrooms: 1
Primary bedroom
- Level: Upper
- Area: 167.53 Square Feet
- Dimensions: 14' 8" X 11' 5"
Bedroom s
- Level: Upper
- Area: 190.71 Square Feet
- Dimensions: 14' 8" X 13' 0"
Bedroom s
- Level: Upper
- Area: 102.99 Square Feet
- Dimensions: 10' 9" X 9' 7"
Bathroom full
- Level: Upper
- Area: 40.2 Square Feet
- Dimensions: 4' 11" X 8' 2"
Bathroom full
- Level: Upper
- Area: 43.55 Square Feet
- Dimensions: 5' 4" X 8' 2"
Bathroom half
- Level: Main
- Area: 17.19 Square Feet
- Dimensions: 2' 9" X 6' 3"
Dining room
- Level: Main
- Area: 158.3 Square Feet
- Dimensions: 11' 7" X 13' 8"
Family room
- Level: Main
- Area: 227.21 Square Feet
- Dimensions: 13' 6" X 16' 10"
Kitchen
- Level: Main
- Area: 256.96 Square Feet
- Dimensions: 13' 10" X 18' 7"
Living room
- Level: Main
- Area: 296.33 Square Feet
- Dimensions: 22' 6" X 13' 2"
Sunroom
- Level: Main
- Area: 294.36 Square Feet
- Dimensions: 25' 5" X 11' 7"
Heating
- Forced Air, Natural Gas
Cooling
- Central Air
Appliances
- Included: Dishwasher, Electric Range, Microwave
- Laundry: Laundry Closet
Features
- Has basement: No
- Fireplace features: Family Room
Interior area
- Total structure area: 1,875
- Total interior livable area: 1,875 sqft
- Finished area above ground: 1,875
- Finished area below ground: 0
Property
Parking
- Total spaces: 2
- Parking features: Driveway
- Uncovered spaces: 2
Features
- Levels: Two
- Stories: 2
- Fencing: Back Yard
Lot
- Size: 0.28 Acres
- Dimensions: 53 x 153 x 119 x 99 x 16
- Features: Corner Lot
Details
- Additional structures: Workshop
- Parcel number: 07054050
- Zoning: AR5
- Special conditions: Estate
Construction
Type & style
- Home type: SingleFamily
- Property subtype: Single Family Residence
Materials
- Brick Partial
- Foundation: Slab
- Roof: Composition
Condition
- New construction: No
- Year built: 1973
Utilities & green energy
- Sewer: County Sewer
- Water: County Water
- Utilities for property: Electricity Connected
Community & neighborhood
Location
- Region: Matthews
- Subdivision: Fairfield Plantation
HOA & financial
HOA
- Has HOA: Yes
- HOA fee: $54 monthly
- Association name: Town Square
- Association phone: 704-962-8033
Other
Other facts
- Listing terms: Cash,Conventional
- Road surface type: Gravel, Paved
Price history
| Date | Event | Price |
|---|---|---|
| 7/25/2025 | Sold | $352,250+17.4%$188/sqft |
Source: | ||
| 6/21/2025 | Pending sale | $300,000$160/sqft |
Source: | ||
| 6/17/2025 | Listed for sale | $300,000$160/sqft |
Source: | ||
| 6/10/2025 | Pending sale | $300,000$160/sqft |
Source: | ||
| 6/7/2025 | Listed for sale | $300,000$160/sqft |
Source: | ||
Public tax history
| Year | Property taxes | Tax assessment |
|---|---|---|
| 2025 | $2,675 +38.9% | $391,600 +80.1% |
| 2024 | $1,926 +4.4% | $217,400 |
| 2023 | $1,846 +1.2% | $217,400 |
Find assessor info on the county website
Neighborhood: 28104
Nearby schools
GreatSchools rating
- 9/10Stallings Elementary SchoolGrades: PK-5Distance: 2.6 mi
- 10/10Porter Ridge Middle SchoolGrades: 6-8Distance: 4.2 mi
- 7/10Porter Ridge High SchoolGrades: 9-12Distance: 4 mi
Get a cash offer in 3 minutes
Find out how much your home could sell for in as little as 3 minutes with a no-obligation cash offer.
Estimated market value$363,300
Get a cash offer in 3 minutes
Find out how much your home could sell for in as little as 3 minutes with a no-obligation cash offer.
Estimated market value
$363,300

