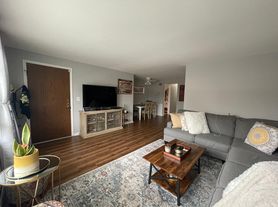Stunning Renovation in Edison Park - Modern Luxury Meets Classic Charm! This fully reimagined 4-bedroom, 4-bath home combines the character of Edison Park with the comfort of new construction. Designed with today's lifestyle in mind, the open-concept floor plan showcases a chef's kitchen with premium appliances, custom cabinetry, and an oversized island that flows seamlessly into the dining and sunlit family room. Step outside to a spacious deck overlooking the beautifully landscaped 31x24 yard-perfect for gatherings. Energy-efficient features include high-performance windows, closed-cell insulation, and a high-efficiency furnace, all supported by upgraded 200-amp service. The versatile lower level with walk out offers flexible living space, a mudroom, and a full bathroom. A one-car garage plus carport add convenience. Located near parks, top-rated schools, and Edison Park's vibrant dining scene, this home is a rare opportunity where every detail reflects quality and thoughtful design. Move right in and enjoy modern living at its finest!
Owner will pay for water/garbage. Renters will be responsible for gas/electric/cable and internet. The duration of the lease will be 12 months, with the deposit and first month's rent due at signing.
House for rent
Accepts Zillow applications
$5,000/mo
6578 N Onarga Ave, Chicago, IL 60631
4beds
--sqft
Price may not include required fees and charges.
Single family residence
Available now
Cats, dogs OK
Central air
Hookups laundry
Detached parking
-- Heating
What's special
- 11 days |
- -- |
- -- |
Travel times
Facts & features
Interior
Bedrooms & bathrooms
- Bedrooms: 4
- Bathrooms: 4
- Full bathrooms: 4
Cooling
- Central Air
Appliances
- Included: Dishwasher, Freezer, Microwave, Oven, Refrigerator, WD Hookup
- Laundry: Hookups
Features
- WD Hookup
- Flooring: Carpet, Hardwood, Tile
Property
Parking
- Parking features: Detached
- Details: Contact manager
Details
- Parcel number: 0936419024
Construction
Type & style
- Home type: SingleFamily
- Property subtype: Single Family Residence
Community & HOA
Location
- Region: Chicago
Financial & listing details
- Lease term: 1 Year
Price history
| Date | Event | Price |
|---|---|---|
| 10/6/2025 | Listing removed | $899,000 |
Source: | ||
| 9/25/2025 | Listed for rent | $5,000+2% |
Source: Zillow Rentals | ||
| 9/2/2025 | Listed for sale | $899,000 |
Source: | ||
| 7/21/2025 | Listing removed | $4,900 |
Source: MRED as distributed by MLS GRID #12382589 | ||
| 6/30/2025 | Listed for sale | $899,000-8.7% |
Source: | ||
