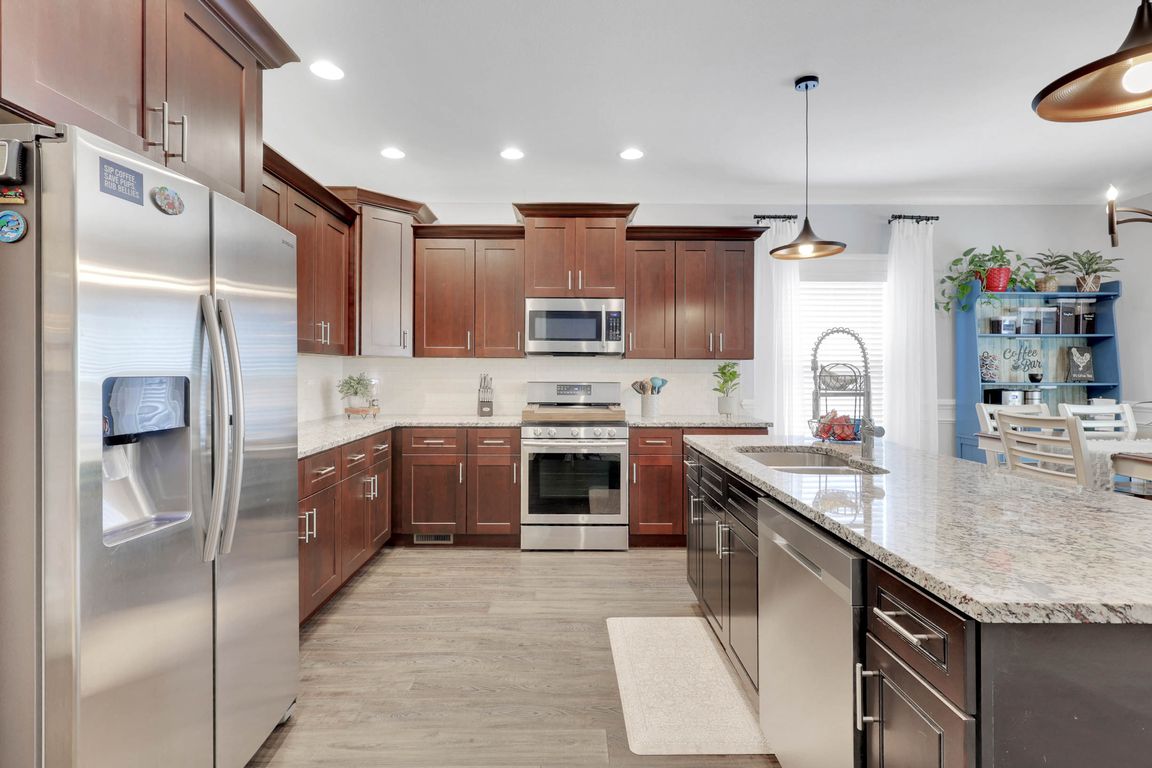
Contingent
$450,000
4beds
2,350sqft
6579 Frankfurt Rd, Ooltewah, TN 37363
4beds
2,350sqft
Single family residence
Built in 2019
0.34 Acres
2 Attached garage spaces
$191 price/sqft
What's special
Back on market due to buyer's home to sell contract falling through. 24 hour First Right of Refusal in place. Some homes simply have a way of wrapping you up in comfort the moment you walk through the door—and 6579 Frankfurt Road is one of those rare places. Nestled in the cherished ...
- 50 days
- on Zillow |
- 672 |
- 22 |
Source: Greater Chattanooga Realtors,MLS#: 1515621
Travel times
Kitchen
Family Room
Primary Bedroom
Primary Bathroom
Dining Room
Outdoor 1
Zillow last checked: 7 hours ago
Listing updated: July 22, 2025 at 07:40am
Listed by:
Kelly K Jooma 423-432-8121,
Zach Taylor - Chattanooga 855-261-2233,
Cece Elliott 423-505-4665,
Zach Taylor - Chattanooga
Source: Greater Chattanooga Realtors,MLS#: 1515621
Facts & features
Interior
Bedrooms & bathrooms
- Bedrooms: 4
- Bathrooms: 3
- Full bathrooms: 3
Primary bedroom
- Level: First
Bedroom
- Level: Second
Bedroom
- Level: First
Bedroom
- Level: Second
Primary bathroom
- Level: First
Bathroom
- Level: First
Bathroom
- Level: Second
Kitchen
- Level: First
Laundry
- Level: First
Living room
- Level: First
Heating
- Central, Natural Gas
Cooling
- Central Air, Electric
Appliances
- Included: Microwave, Free-Standing Gas Range, Electric Water Heater, Disposal, Dishwasher
- Laundry: Electric Dryer Hookup, Laundry Room, Main Level, Washer Hookup
Features
- Breakfast Room, Cathedral Ceiling(s), Ceiling Fan(s), Crown Molding, Double Vanity, Eat-in Kitchen, Granite Counters, High Ceilings, Kitchen Island, Open Floorplan, Pantry, Primary Downstairs, Recessed Lighting, Separate Shower, Soaking Tub, Split Bedrooms, Tray Ceiling(s), Tub/shower Combo, Walk-In Closet(s)
- Flooring: Carpet, Luxury Vinyl, Tile
- Has basement: No
- Number of fireplaces: 1
- Fireplace features: Living Room
Interior area
- Total structure area: 2,350
- Total interior livable area: 2,350 sqft
- Finished area above ground: 2,350
Property
Parking
- Total spaces: 2
- Parking features: Concrete, Driveway, Garage Faces Front
- Attached garage spaces: 2
Features
- Levels: One and One Half
- Patio & porch: Covered, Deck, Front Porch, Porch - Covered, Porch - Screened, Screened
- Exterior features: Fire Pit, Garden, Rain Gutters
- Fencing: Back Yard,Chain Link
- Has view: Yes
Lot
- Size: 0.34 Acres
- Dimensions: 0.34ac
- Features: Back Yard, Cul-De-Sac, Garden, Landscaped, Level
Details
- Additional structures: Outbuilding
- Parcel number: 113a A 014
Construction
Type & style
- Home type: SingleFamily
- Property subtype: Single Family Residence
Materials
- Brick, Vinyl Siding
- Foundation: Block
- Roof: Shingle
Condition
- New construction: No
- Year built: 2019
Utilities & green energy
- Sewer: Public Sewer
- Water: Public
- Utilities for property: Cable Available, Electricity Connected, Natural Gas Connected, Sewer Connected, Water Connected, Underground Utilities
Community & HOA
Community
- Security: Carbon Monoxide Detector(s)
- Subdivision: Hamilton on Hunter West
HOA
- Has HOA: No
Location
- Region: Ooltewah
Financial & listing details
- Price per square foot: $191/sqft
- Tax assessed value: $283,700
- Annual tax amount: $1,595
- Date on market: 7/17/2025
- Listing terms: Cash,Conventional,FHA,VA Loan