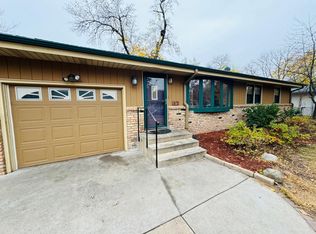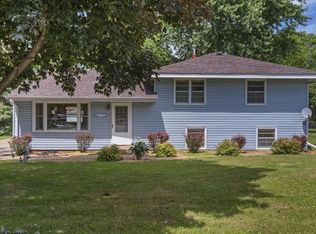Closed
$318,000
658 Ballantyne Ln NE, Spring Lake Park, MN 55432
3beds
1,820sqft
Single Family Residence
Built in 1959
10,454.4 Square Feet Lot
$322,200 Zestimate®
$175/sqft
$2,218 Estimated rent
Home value
$322,200
$293,000 - $351,000
$2,218/mo
Zestimate® history
Loading...
Owner options
Explore your selling options
What's special
Welcome to this fantastic mid-century rambler on a gorgeous lot in a convenient Spring Lake Park location. Walk in and experience a bright and open living room with great natural light from the bay windows, beautifully refinished wood floors throughout the home and a wonderful kitchen with a pantry and built-ins. The main floor 3rd BR was converted to dining room to allow for an open concept and easy flow throughout the home. Lower level features large entertainment room, additional bedroom, private bathroom, great craft room/office and plenty of storage space. Fenced backyard, concrete driveway, new roof in 2017, new furnace and AC in 2018, new gutters, light fixtures, fresh paint and so much more! Convenient location close to shops, neighborhood parks, and easy access to the highway.
Zillow last checked: 8 hours ago
Listing updated: November 26, 2025 at 11:53pm
Listed by:
Michael James Seebinger 612-777-8005,
DRG,
Kristopher L Schwab 614-747-2242
Bought with:
Melissa M. Johnson
Realty Group, LLC
Source: NorthstarMLS as distributed by MLS GRID,MLS#: 6618432
Facts & features
Interior
Bedrooms & bathrooms
- Bedrooms: 3
- Bathrooms: 2
- Full bathrooms: 1
- 3/4 bathrooms: 1
Bedroom 1
- Level: Main
- Area: 130 Square Feet
- Dimensions: 13x10
Bedroom 2
- Level: Main
- Area: 132 Square Feet
- Dimensions: 11x12
Bedroom 3
- Level: Lower
- Area: 126 Square Feet
- Dimensions: 14x9
Bonus room
- Level: Lower
- Area: 150 Square Feet
- Dimensions: 15x10
Dining room
- Level: Main
- Area: 110 Square Feet
- Dimensions: 10x11
Family room
- Level: Lower
- Area: 308 Square Feet
- Dimensions: 11x28
Kitchen
- Level: Main
- Area: 135 Square Feet
- Dimensions: 15x9
Living room
- Level: Main
- Area: 308 Square Feet
- Dimensions: 11x28
Heating
- Forced Air
Cooling
- Central Air
Appliances
- Included: Dishwasher, Dryer, Microwave, Range, Refrigerator, Washer, Water Softener Owned
Features
- Basement: Egress Window(s),Partially Finished
- Has fireplace: No
Interior area
- Total structure area: 1,820
- Total interior livable area: 1,820 sqft
- Finished area above ground: 1,020
- Finished area below ground: 800
Property
Parking
- Total spaces: 2
- Parking features: Detached, Concrete, Garage Door Opener
- Garage spaces: 2
- Has uncovered spaces: Yes
Accessibility
- Accessibility features: None
Features
- Levels: One
- Stories: 1
- Pool features: None
- Fencing: Chain Link,Full
Lot
- Size: 10,454 sqft
- Features: Many Trees
Details
- Additional structures: Gazebo
- Foundation area: 1020
- Parcel number: 023024130048
- Zoning description: Residential-Single Family
Construction
Type & style
- Home type: SingleFamily
- Property subtype: Single Family Residence
Materials
- Vinyl Siding
- Roof: Age 8 Years or Less,Asphalt,Pitched
Condition
- Age of Property: 66
- New construction: No
- Year built: 1959
Utilities & green energy
- Gas: Natural Gas
- Sewer: City Sewer/Connected
- Water: City Water/Connected
Community & neighborhood
Location
- Region: Spring Lake Park
HOA & financial
HOA
- Has HOA: No
Other
Other facts
- Road surface type: Paved
Price history
| Date | Event | Price |
|---|---|---|
| 11/26/2024 | Sold | $318,000+6%$175/sqft |
Source: | ||
| 10/29/2024 | Pending sale | $299,900$165/sqft |
Source: | ||
| 10/25/2024 | Listed for sale | $299,900+39.5%$165/sqft |
Source: | ||
| 2/28/2018 | Sold | $215,000+2.4%$118/sqft |
Source: | ||
| 2/9/2018 | Pending sale | $209,900$115/sqft |
Source: Coon Rapids #4902819 | ||
Public tax history
| Year | Property taxes | Tax assessment |
|---|---|---|
| 2024 | $2,846 +0.4% | $242,736 -8.5% |
| 2023 | $2,836 +5.7% | $265,344 +0.7% |
| 2022 | $2,684 +3.8% | $263,600 +28.2% |
Find assessor info on the county website
Neighborhood: 55432
Nearby schools
GreatSchools rating
- 2/10Park Terrace Elementary SchoolGrades: PK-4Distance: 0.2 mi
- 4/10Westwood Middle SchoolGrades: 5-8Distance: 1.6 mi
- 5/10Spring Lake Park Senior High SchoolGrades: 9-12Distance: 0.5 mi
Get a cash offer in 3 minutes
Find out how much your home could sell for in as little as 3 minutes with a no-obligation cash offer.
Estimated market value
$322,200
Get a cash offer in 3 minutes
Find out how much your home could sell for in as little as 3 minutes with a no-obligation cash offer.
Estimated market value
$322,200

