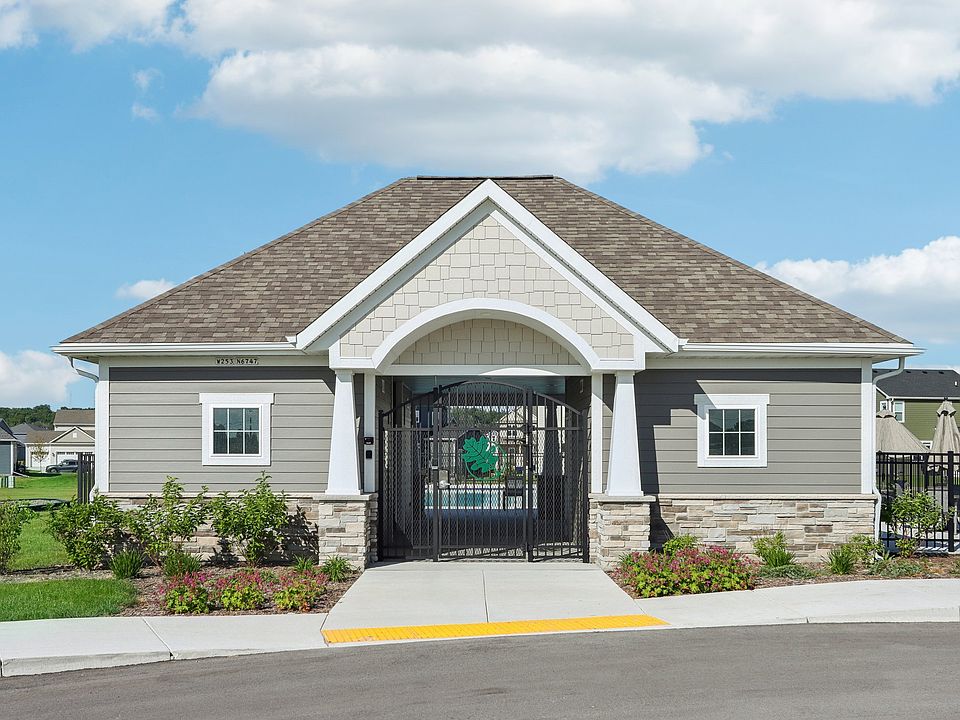NEW CONSTRUCTION - Ready in February 2026!! The Bridgeport model features 4 BR's, 2.5 BA's and a 1st floor Flex Room for additional living space. The Kitchen offers plenty of storage space complete with a large island with quartz counter tops and a corner walk-in pantry. The Great Room includes a corner gas fireplace with beautiful stone to ceiling detail. The Primary Suite features two Walk-In Closets and a box tray ceiling. Other Highlights include a Large Rear Foyer with a walk-in closet, 2nd floor laundry (gas line included), 3 Car Garage, full bath rough in lower level, and SO MUCH MORE!
Active
$499,900
658 East Bluff CIRCLE, Waterford, WI 53185
4beds
2,137sqft
Single Family Residence
Built in 2025
8,712 Square Feet Lot
$-- Zestimate®
$234/sqft
$21/mo HOA
What's special
Corner walk-in pantryCorner gas fireplaceWalk-in closetLarge rear foyerStone to ceiling detailBox tray ceiling
- 1 day |
- 168 |
- 6 |
Zillow last checked: 8 hours ago
Listing updated: November 07, 2025 at 04:02am
Listed by:
Kamryn Perrine 262-461-5459,
Harbor Homes Inc
Source: WIREX MLS,MLS#: 1942146 Originating MLS: Metro MLS
Originating MLS: Metro MLS
Travel times
Schedule tour
Facts & features
Interior
Bedrooms & bathrooms
- Bedrooms: 4
- Bathrooms: 3
- Full bathrooms: 2
- 1/2 bathrooms: 1
Primary bedroom
- Level: Upper
- Area: 168
- Dimensions: 14 x 12
Bedroom 2
- Level: Upper
- Area: 100
- Dimensions: 10 x 10
Bedroom 3
- Level: Upper
- Area: 110
- Dimensions: 10 x 11
Bedroom 4
- Level: Upper
- Area: 110
- Dimensions: 11 x 10
Bathroom
- Features: Stubbed For Bathroom on Lower, Tub Only, Master Bedroom Bath: Walk-In Shower, Master Bedroom Bath, Shower Over Tub
Dining room
- Level: Main
- Area: 140
- Dimensions: 10 x 14
Kitchen
- Level: Main
- Area: 126
- Dimensions: 9 x 14
Living room
- Level: Main
- Area: 238
- Dimensions: 17 x 14
Office
- Level: Main
- Area: 110
- Dimensions: 10 x 11
Heating
- Natural Gas, Forced Air
Cooling
- Central Air
Appliances
- Included: Dishwasher, Disposal, Microwave, ENERGY STAR Qualified Appliances
Features
- Pantry, Walk-In Closet(s), Kitchen Island
- Windows: Low Emissivity Windows
- Basement: Full,Concrete,Sump Pump
Interior area
- Total structure area: 2,137
- Total interior livable area: 2,137 sqft
Property
Parking
- Total spaces: 3
- Parking features: Garage Door Opener, Attached, 3 Car
- Attached garage spaces: 3
Features
- Levels: Two
- Stories: 2
Lot
- Size: 8,712 Square Feet
Details
- Parcel number: 191041925017221
- Zoning: Residential
Construction
Type & style
- Home type: SingleFamily
- Architectural style: Contemporary
- Property subtype: Single Family Residence
Materials
- Aluminum Trim, Stone, Brick/Stone, Vinyl Siding
Condition
- New Construction
- New construction: Yes
- Year built: 2025
Details
- Builder name: Harbor Homes
Utilities & green energy
- Sewer: Public Sewer
- Water: Public
- Utilities for property: Cable Available
Green energy
- Indoor air quality: Contaminant Control
Community & HOA
Community
- Subdivision: Vista Run
HOA
- Has HOA: Yes
- HOA fee: $250 annually
Location
- Region: Waterford
- Municipality: Waterford
Financial & listing details
- Price per square foot: $234/sqft
- Date on market: 11/7/2025
- Inclusions: Ss Microwave, Ss Dishwasher, Disposal And 1-Year Builder Warranty
- Exclusions: Seller's Personal Property
About the community
PoolPlaygroundTrailsClubhouse
Located off Silver Spring Drive and Hwy 164, Vista Run is the area's latest and most exciting master-planned community. This highly desirable community will feature acres of green space, including a village park with play pods, nature preserves, two swimming pools with clubhouses, and paved walking trails.
Vista Run includes single-family, townhome, and condominium residences. Located in Waukesha County, but only minutes from Milwaukee, residents of Sussex enjoy the benefits of suburban living with easy access to all the big city has to offer. Neighborhood parks, a large community park, walking and biking trails, and conservancy areas showcase the natural beauty of the area.
Source: Harbor Homes
