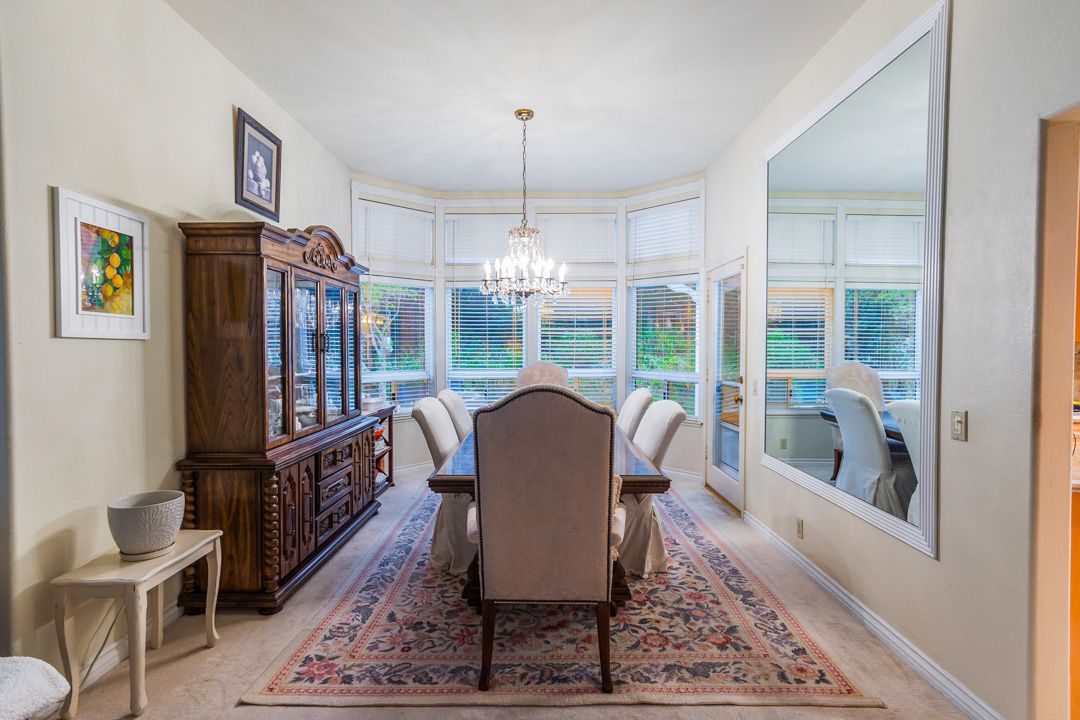
For sale
$1,099,999
5beds
3,153sqft
658 Elevar Ct, Simi Valley, CA 93065
5beds
3,153sqft
Single family residence
Built in 1990
8,319 sqft
3 Attached garage spaces
$349 price/sqft
$130 monthly HOA fee
What's special
Abundant natural lightHigh ceilingsSoaring ceilingsWell-designed layoutOversized den
Priced to Sell!!! This is the largest floor plan in the highly sought-after High Meadows community in Woodranch! Step into a grand entrance with soaring ceilings and abundant natural light throughout. The home features a convenient downstairs bedroom and full bathroom, perfect for guests or multigenerational living. Located just three homes ...
- 1 day |
- 560 |
- 26 |
Source: CRMLS,MLS#: SR25230435 Originating MLS: California Regional MLS
Originating MLS: California Regional MLS
Travel times
Living Room
Family Room
Kitchen
Primary Bedroom
Primary Bathroom
Bedroom
Bedroom
Bedroom
Dining Room
Loft
Laundry Room
Bathroom
Bathroom
Bedroom
Zillow last checked: 7 hours ago
Listing updated: 19 hours ago
Listing Provided by:
Rima Rafeh DRE #01748539 661-236-8899,
eXp Realty of California Inc,
Mohaned Soliman DRE #02187353,
eXp Realty of California Inc
Source: CRMLS,MLS#: SR25230435 Originating MLS: California Regional MLS
Originating MLS: California Regional MLS
Facts & features
Interior
Bedrooms & bathrooms
- Bedrooms: 5
- Bathrooms: 3
- Full bathrooms: 3
- Main level bathrooms: 1
- Main level bedrooms: 1
Rooms
- Room types: Bedroom, Kitchen, Laundry, Loft, Living Room, Dining Room
Bedroom
- Features: Bedroom on Main Level
Bathroom
- Features: Bathtub
Kitchen
- Features: Granite Counters
Heating
- Central
Cooling
- Central Air
Appliances
- Included: Built-In Range, Double Oven, Dishwasher, Water Heater
- Laundry: Laundry Room
Features
- Beamed Ceilings, Separate/Formal Dining Room, Granite Counters, High Ceilings, Multiple Staircases, Bar, Bedroom on Main Level, Loft
- Flooring: Carpet
- Doors: Double Door Entry
- Has fireplace: Yes
- Fireplace features: Living Room, Primary Bedroom
- Common walls with other units/homes: No Common Walls
Interior area
- Total interior livable area: 3,153 sqft
Property
Parking
- Total spaces: 3
- Parking features: Garage - Attached
- Attached garage spaces: 3
Accessibility
- Accessibility features: None
Features
- Levels: Two
- Stories: 2
- Entry location: front door
- Patio & porch: Open, Patio
- Pool features: Association
- Fencing: Brick
- Has view: Yes
- View description: None
Lot
- Size: 8,319 Square Feet
- Features: 0-1 Unit/Acre
Details
- Parcel number: 5960010115
- Zoning: RPD1
- Special conditions: Standard
- Horse amenities: Riding Trail
Construction
Type & style
- Home type: SingleFamily
- Architectural style: Mediterranean
- Property subtype: Single Family Residence
Materials
- Stucco
- Foundation: None
- Roof: Tile
Condition
- Turnkey
- New construction: No
- Year built: 1990
Utilities & green energy
- Sewer: Public Sewer
- Water: Public
Community & HOA
Community
- Features: Biking, Curbs, Dog Park, Foothills, Golf, Hiking, Horse Trails, Lake
- Security: 24 Hour Security
- Subdivision: High Meadows (364)
HOA
- Has HOA: Yes
- Amenities included: Dog Park, Picnic Area, Playground
- HOA fee: $130 monthly
- HOA name: Sycamore Canyon Village Homeowners Association
- HOA phone: 805-413-1170
Location
- Region: Simi Valley
Financial & listing details
- Price per square foot: $349/sqft
- Tax assessed value: $764,459
- Date on market: 10/6/2025
- Listing terms: Cash,Conventional,FHA,VA Loan
- Road surface type: Paved